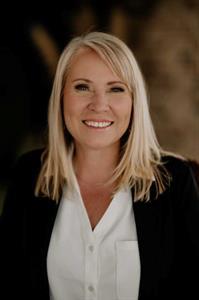4001 Silverthorn Road, Olds
- Bedrooms: 4
- Bathrooms: 3
- Living area: 1366 square feet
- Type: Residential
- Added: 2 days ago
- Updated: 9 hours ago
- Last Checked: 1 hours ago
This charming 1979-built home offers a perfect blend of character and a prime location backing onto Frank Wong Park. This home is ideal for families, featuring 3 spacious bedrooms upstairs and 1 additional bedroom downstairs. The primary suite includes a walk-in closet and private ensuite, offering a comfortable retreat. The main floor boasts a cozy living room with a classic brick fireplace. The kitchen features dark wood cabinetry and updated appliances, including a wall oven, electric stovetop, and range.The basement is designed for entertaining, with a wet bar and another brick wood-burning fireplace. Recent updates include most windows, shingles, the boiler, and the furnace, all replaced within the last few years, ensuring peace of mind and efficiency for years to come. The oversized two-car garage provides ample space for vehicles and a workshop. This home is a true gem with thoughtful updates, inviting spaces, and a location backing onto a serene park! (id:1945)
powered by

Property DetailsKey information about 4001 Silverthorn Road
Interior FeaturesDiscover the interior design and amenities
Exterior & Lot FeaturesLearn about the exterior and lot specifics of 4001 Silverthorn Road
Location & CommunityUnderstand the neighborhood and community
Utilities & SystemsReview utilities and system installations
Tax & Legal InformationGet tax and legal details applicable to 4001 Silverthorn Road
Additional FeaturesExplore extra features and benefits
Room Dimensions

This listing content provided by REALTOR.ca
has
been licensed by REALTOR®
members of The Canadian Real Estate Association
members of The Canadian Real Estate Association
Nearby Listings Stat
Active listings
15
Min Price
$449,000
Max Price
$1,250,000
Avg Price
$677,620
Days on Market
69 days
Sold listings
3
Min Sold Price
$340,000
Max Sold Price
$559,000
Avg Sold Price
$486,000
Days until Sold
87 days
Nearby Places
Additional Information about 4001 Silverthorn Road

















