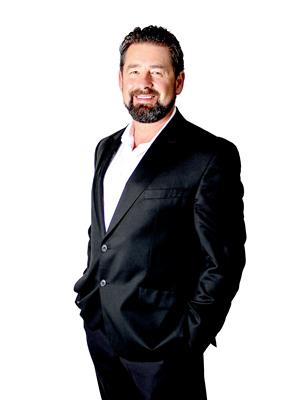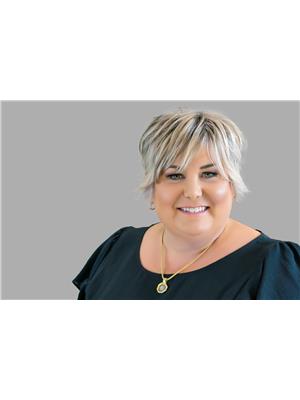42 Flagstaff Close, Red Deer
- Bedrooms: 6
- Bathrooms: 6
- Living area: 3939 square feet
- Type: Residential
Source: Public Records
Note: This property is not currently for sale or for rent on Ovlix.
We have found 6 Houses that closely match the specifications of the property located at 42 Flagstaff Close with distances ranging from 2 to 10 kilometers away. The prices for these similar properties vary between 949,000 and 1,399,000.
Recently Sold Properties
Nearby Places
Name
Type
Address
Distance
Heritage Ranch
Park
6300 Cronquist Dr
1.0 km
One Eleven Grill
Restaurant
5301 43 St
1.6 km
Red Deer Mongolie Grill
Restaurant
5212 48 St
1.6 km
Original Joe's Restaurant & Bar
Restaurant
4720 51 Ave
1.8 km
Pho Thuy Duong Vietnamese Restaurant
Restaurant
5108 52 St
1.8 km
Outreach School Centre
School
Red Deer
1.9 km
The Redstone Grill & Wine Bar
Bar
5018 45 St
1.9 km
City Roast Coffee
Cafe
4940 50 St
1.9 km
Tim Hortons
Cafe
6620 Orr Dr
1.9 km
Comfort Inn & Suites
Lodging
6846 66th St
2.0 km
La Casa Pergola
Bar
4909 48 St
2.0 km
Dairy Queen
Store
4202 Gaetz Ave
2.0 km
Property Details
- Cooling: Central air conditioning
- Heating: Forced air
- Stories: 2
- Year Built: 1982
- Structure Type: House
- Exterior Features: Stone, Wood siding
- Foundation Details: Poured Concrete
Interior Features
- Basement: Finished, Full
- Flooring: Tile, Laminate, Carpeted, Vinyl
- Appliances: Refrigerator, Gas stove(s), Oven - Built-In, Hood Fan, Window Coverings, Garage door opener, Washer & Dryer
- Living Area: 3939
- Bedrooms Total: 6
- Fireplaces Total: 1
- Bathrooms Partial: 2
- Above Grade Finished Area: 3939
- Above Grade Finished Area Units: square feet
Exterior & Lot Features
- Lot Features: See remarks, No neighbours behind, No Animal Home, No Smoking Home, Gas BBQ Hookup
- Lot Size Units: square feet
- Parking Total: 2
- Pool Features: Inground pool, Outdoor pool
- Parking Features: Attached Garage, Garage, Oversize, Heated Garage
- Lot Size Dimensions: 9422.00
Location & Community
- Common Interest: Freehold
- Subdivision Name: Fairview
- Community Features: Golf Course Development
Tax & Legal Information
- Tax Lot: 10
- Tax Year: 2024
- Tax Block: 1
- Parcel Number: 0011899151
- Tax Annual Amount: 8948
- Zoning Description: R1
Discover the incredible opportunity at 42 Flagstaff Close, an elegant property boasting nearly 4,000 square feet of above-grade living space. This home features a backyard oasis complete with a swimming pool and hot tub, and it backs onto the prestigious Red Deer Golf & Country Club. This property has undergone extensive interior and exterior renovations in recent years. Upon entry, you are greeted by a stunning spiral staircase and an oversized formal living room, accentuated by large windows that flood the space with natural light. The main floor offers an oversized office with built-ins, a modernized 2-piece bathroom, and a convenient laundry area located next to the side entrance and outdoor shower. The open-concept kitchen and living room are the heart of the home, featuring newer Lux windows that offer breathtaking views of the backyard and golf course, new ceramic tile floors, and a show-stopping kitchen. The kitchen has been extensively renovated, featuring an oversized centre island, quartz countertops and backsplash, high-end appliances including double wall ovens and a Sub-Zero fridge, and a large walk-in pantry. The strategically placed sink overlooks the backyard, allowing you to watch your children play while you prep. The living room and breakfast nook provide a cozy space to unwind, complete with a stunning wood-burning fireplace that enhances the winter ambiance. The upper level is ideal for large families, featuring four spacious bedrooms, a 5-piece bathroom with original charm, and a bonus area currently set up as a gym, perfect for a reading nook. The primary suite is a true sanctuary, offering ample space for king-sized furniture, a private balcony to enjoy the west-facing evening sun and overlooking the 13th hole, double closets, and a spa-like ensuite. The ensuite features a stand alone soaker tub surrounded by windows, a tile shower, and a double vanity with ample storage. The newly updated basement, with fresh paint and vinyl plank flooring, includes two additional large bedrooms, each with their own 4-piece ensuite, a spacious recreation room and theater space, a wine room, and rough-in plumbing for a future wet bar. There is also plenty of storage space. Backing onto the golf course, the backyard provides a park-like setting without the maintenance. The heated pool is equipped with a new liner (2023), a diving board, and a heavy-duty pool cover for safety and easier maintenance throughout the Alberta seasons. BBQ season is a family favorite with a gas line and a lovely patio space that accommodates everyone. This executive home includes an oversized, double attached heated garage, underground sprinklers, central air conditioning, sonos system on the deck and main floor, a pool house with rough-in plumbing for a future bathroom, newer shingles, and much more. Homes in this sought-after location are rarely available. Don’t miss your chance at 42 Flagstaff Close – it’s a must-see! (id:1945)
Demographic Information
Neighbourhood Education
| Master's degree | 55 |
| Bachelor's degree | 210 |
| University / Above bachelor level | 25 |
| University / Below bachelor level | 60 |
| Certificate of Qualification | 220 |
| College | 395 |
| Degree in medicine | 20 |
| University degree at bachelor level or above | 315 |
Neighbourhood Marital Status Stat
| Married | 1265 |
| Widowed | 70 |
| Divorced | 145 |
| Separated | 55 |
| Never married | 640 |
| Living common law | 240 |
| Married or living common law | 1500 |
| Not married and not living common law | 915 |
Neighbourhood Construction Date
| 1961 to 1980 | 185 |
| 1981 to 1990 | 70 |
| 1991 to 2000 | 200 |
| 2001 to 2005 | 165 |
| 2006 to 2010 | 465 |
| 1960 or before | 35 |










