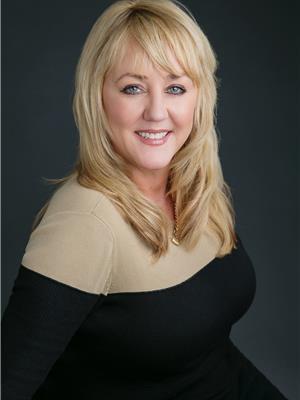39052 Range Road 270, Rural Red Deer County
- Bedrooms: 4
- Bathrooms: 3
- Living area: 2057.33 square feet
- Type: Residential
- Added: 38 days ago
- Updated: 4 hours ago
- Last Checked: 3 minutes ago
2057 SQ FT BUNGALOW WITH HUGE SHOP BY RIVERBEND GOLF COURSE!!!Massive 40' x 50 sq ft mechanics dream SHOP, heated and powered shop with roughed in bathroom almost complete, piped air and compressor, overhead doors, mezzanine , Built-in Shelves, a car lift and an office area! PLUS A spacious 2,057 sq ft Bungalow featuring four bedrooms and three baths. Inside, you’ll find stunning open beam vaulted ceilings that create a sense of grandeur, while the expansive kitchen is a chef's dream, equipped with ample counter space and modern appliances plus 2 wood burning fireplaces. The fully finished basement has a second door leading up to the attached garage. Off the dining area patio doors lead you to your private deck and a fully fenced yard. Outside in addition to the Amazing Shop you will find Several outbuildings , a greenhouse, gardens and a variety of fruit trees. Surrounded by lush greenery, this tranquil retreat offers a serene escape, all while being conveniently close to city amenities. It’s a rare gem where you can enjoy the best of both worlds! (id:1945)
powered by

Show
More Details and Features
Property DetailsKey information about 39052 Range Road 270
- Cooling: None
- Heating: Forced air, Natural gas
- Stories: 1
- Year Built: 1975
- Structure Type: House
- Foundation Details: Block
- Architectural Style: Bungalow
- Construction Materials: Wood frame
Interior FeaturesDiscover the interior design and amenities
- Basement: Finished, Full
- Flooring: Hardwood, Carpeted, Linoleum
- Appliances: Washer, Refrigerator, Dishwasher, Stove, Dryer, Microwave Range Hood Combo
- Living Area: 2057.33
- Bedrooms Total: 4
- Fireplaces Total: 2
- Above Grade Finished Area: 2057.33
- Above Grade Finished Area Units: square feet
Exterior & Lot FeaturesLearn about the exterior and lot specifics of 39052 Range Road 270
- Lot Features: Other, Closet Organizers, No Smoking Home
- Water Source: Well
- Lot Size Units: acres
- Parking Features: Attached Garage
- Lot Size Dimensions: 2.33
Location & CommunityUnderstand the neighborhood and community
- Common Interest: Freehold
Utilities & SystemsReview utilities and system installations
- Sewer: Septic System, Septic Field
- Utilities: Natural Gas, Electricity, Telephone
Tax & Legal InformationGet tax and legal details applicable to 39052 Range Road 270
- Tax Lot: None
- Tax Year: 2024
- Tax Block: A
- Parcel Number: 0019378629
- Tax Annual Amount: 3777
- Zoning Description: AG
Room Dimensions

This listing content provided by REALTOR.ca
has
been licensed by REALTOR®
members of The Canadian Real Estate Association
members of The Canadian Real Estate Association
Nearby Listings Stat
Active listings
1
Min Price
$895,000
Max Price
$895,000
Avg Price
$895,000
Days on Market
38 days
Sold listings
0
Min Sold Price
$0
Max Sold Price
$0
Avg Sold Price
$0
Days until Sold
days
Additional Information about 39052 Range Road 270





























































