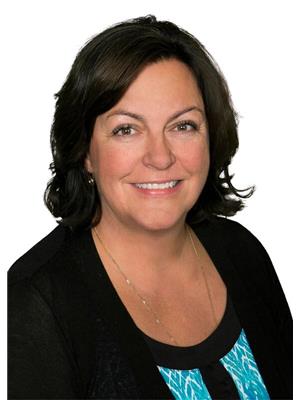49 18343 Lessard Rd Nw, Edmonton
- Bedrooms: 3
- Bathrooms: 3
- Living area: 147 square meters
- Type: Residential
- Added: 156 days ago
- Updated: 13 days ago
- Last Checked: 7 hours ago
Would you love to have stress free adult living? Gorgeous bungalow located in the gated community of Touchmark of Wedgewood. Experience a new lifestyle that supports your dreams, avocations, and personal independence in a Touchmark community Bungalow. Touchmark offers numerous services such as 24-hour emergency response pull cord system located in the home, on site certified health care aids, scheduled transportation, maintenance assistance, and many amenitiesthat offer you more freedom. We also offer a full menu of dining options and exceptional cuisine. Our award-winning Full Life Wellness & Life Enrichment Program is customized to residents' interests. Enjoy a carefree lifestyle. Have funand stay active with friends who share your interests! Our available Touchmark bungalows feature a barrier free design to offer exceptional mobility around your own home. The ground level NO steps entrance from the exterior and from the garage entrance into the house makes this home ideal for those using any aids. (id:1945)
powered by

Property DetailsKey information about 49 18343 Lessard Rd Nw
Interior FeaturesDiscover the interior design and amenities
Exterior & Lot FeaturesLearn about the exterior and lot specifics of 49 18343 Lessard Rd Nw
Location & CommunityUnderstand the neighborhood and community
Property Management & AssociationFind out management and association details
Tax & Legal InformationGet tax and legal details applicable to 49 18343 Lessard Rd Nw
Room Dimensions

This listing content provided by REALTOR.ca
has
been licensed by REALTOR®
members of The Canadian Real Estate Association
members of The Canadian Real Estate Association
Nearby Listings Stat
Active listings
59
Min Price
$334,900
Max Price
$2,399,000
Avg Price
$598,817
Days on Market
51 days
Sold listings
21
Min Sold Price
$295,000
Max Sold Price
$1,075,000
Avg Sold Price
$517,885
Days until Sold
38 days
Nearby Places
Additional Information about 49 18343 Lessard Rd Nw
















