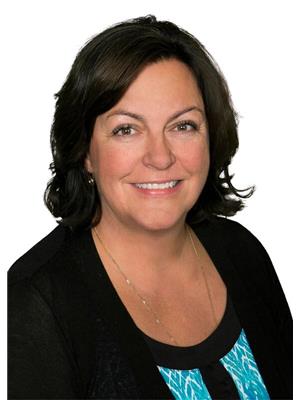12703 107 Av Nw, Edmonton
- Bedrooms: 6
- Bathrooms: 2
- Living area: 97.3 square meters
- Type: Residential
- Added: 68 days ago
- Updated: 4 days ago
- Last Checked: 4 hours ago
BUILDERS! 55x140 CORNER LOT IN WESTMOUNT! WITH A LEGAL BASEMENT SUITE. RENT FOR THE WINTER, BUILD IN THE SPRING! Welcome to this solid 6 bedroom 2 bathroom bungalow with a double detached garage in Westmount just a few hundred meters north of Stony Plain Road and within walking distance to the future LRT Stop! Need I say more? Put up a FOURPLEX WITH BASEMENT SUITES or try and go bigger! The city of Edmonton has made their plan of densification clear. See what they'll allow! Maybe retail on the bottom, and residential up top! Being right on 107 Avenue that could be a perfect fit if the City would go for it! With 1,047 Sq ft and 3 bedrooms/ 1 bathroom on the main floor, and 3 bedrooms/ 1 bathroom in the basement, you could sit on the income from the property while you plan your build! (id:1945)
powered by

Property DetailsKey information about 12703 107 Av Nw
- Heating: Forced air
- Stories: 1
- Year Built: 1954
- Structure Type: House
- Architectural Style: Bungalow
Interior FeaturesDiscover the interior design and amenities
- Basement: Finished, Full, Suite
- Appliances: Refrigerator, Dishwasher, Dryer, Two stoves, Two Washers
- Living Area: 97.3
- Bedrooms Total: 6
Exterior & Lot FeaturesLearn about the exterior and lot specifics of 12703 107 Av Nw
- Lot Features: Flat site, Lane
- Lot Size Units: square meters
- Parking Features: Detached Garage
- Lot Size Dimensions: 688.19
Location & CommunityUnderstand the neighborhood and community
- Common Interest: Freehold
Tax & Legal InformationGet tax and legal details applicable to 12703 107 Av Nw
- Parcel Number: 2626331
Room Dimensions
| Type | Level | Dimensions |
| Living room | Main level | 4.97 x 3.6 |
| Dining room | Main level | 2.53 x 2.9 |
| Kitchen | Main level | 4.22 x 4.01 |
| Primary Bedroom | Main level | 2.9 x 3.65 |
| Bedroom 2 | Main level | 2.9 x 3.98 |
| Bedroom 3 | Main level | 2.71 x 2.86 |
| Bedroom 4 | Basement | x |
| Bedroom 5 | Basement | x |
| Bedroom 6 | Basement | x |
| Second Kitchen | Basement | x |

This listing content provided by REALTOR.ca
has
been licensed by REALTOR®
members of The Canadian Real Estate Association
members of The Canadian Real Estate Association
Nearby Listings Stat
Active listings
132
Min Price
$129,900
Max Price
$950,000
Avg Price
$366,414
Days on Market
92 days
Sold listings
58
Min Sold Price
$109,000
Max Sold Price
$990,900
Avg Sold Price
$353,864
Days until Sold
95 days
















