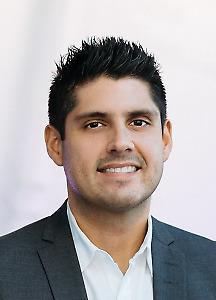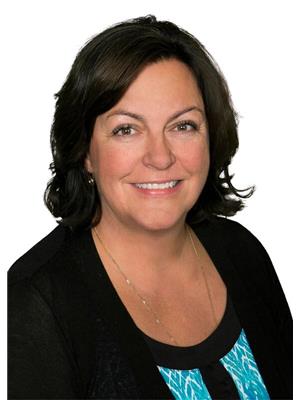1026 Rutherford Pl Sw, Edmonton
- Bedrooms: 7
- Bathrooms: 4
- Living area: 197.01 square meters
- Type: Residential
- Added: 21 days ago
- Updated: 19 days ago
- Last Checked: 1 hours ago
Welcome to this FULLY FINISHED 7 BEDROOM, 3.5 BATHROOM HOME in the popular community of RUTHERFORD!! This home is perfect for the large family in need of space. With OVER 3000 SQ.FT OF LIVING SPACE there is enough space for the whole family. The main level has 1 bedroom/office and a half bathroom, the upstairs has 4 bedrooms and 2 full bathrooms, and the fully finished basement has 2 more bedrooms, a full bathroom and a large rec room. Welcome home!! Please note: This is not a zero lot line. This is a large regular lot. (id:1945)
powered by

Property DetailsKey information about 1026 Rutherford Pl Sw
Interior FeaturesDiscover the interior design and amenities
Exterior & Lot FeaturesLearn about the exterior and lot specifics of 1026 Rutherford Pl Sw
Location & CommunityUnderstand the neighborhood and community
Tax & Legal InformationGet tax and legal details applicable to 1026 Rutherford Pl Sw
Additional FeaturesExplore extra features and benefits
Room Dimensions

This listing content provided by REALTOR.ca
has
been licensed by REALTOR®
members of The Canadian Real Estate Association
members of The Canadian Real Estate Association
Nearby Listings Stat
Active listings
30
Min Price
$419,900
Max Price
$1,280,000
Avg Price
$719,546
Days on Market
60 days
Sold listings
27
Min Sold Price
$328,800
Max Sold Price
$1,390,000
Avg Sold Price
$618,400
Days until Sold
39 days
Nearby Places
Additional Information about 1026 Rutherford Pl Sw















