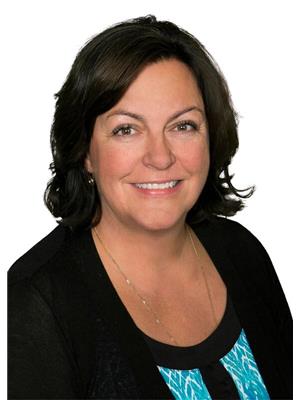2111 104 B St Nw, Edmonton
- Bedrooms: 4
- Bathrooms: 2
- Living area: 128.47 square meters
- Type: Residential
- Added: 68 days ago
- Updated: 3 days ago
- Last Checked: 20 hours ago
Welcome home! This well appointed Bi-level/bungalow offers 2500+sqft of living space and is perfect for a growing family. Upon entering, the living room showcases a huge bay window allowing natural light to flow through to the dining room and captures the richness of the hardwood flooring. Adjacent to the dining room is the kitchen with large eating area with bay window. A large master bedroom w/2 closets, a 2nd bedroom and a 5pc bath complete this level. The lower level is bright with plenty of windows and a family room that features a wall to wall brick mantel fireplace with wood burning insert to keep everyone cozy and warm. Two more bedrooms, a 3pc. bath and laundry area finish this level. Along w/dbl attached garage this property also offers a single garage style shop perfect for add'l storage space or to convert into an studio/hobby shop. A private south facing backyard will be perfect for bbq gatherings and the large driveway will offer plenty of parking for hosting. (id:1945)
powered by

Property DetailsKey information about 2111 104 B St Nw
- Heating: Forced air
- Stories: 1
- Year Built: 1983
- Structure Type: House
- Architectural Style: Bungalow
Interior FeaturesDiscover the interior design and amenities
- Basement: Finished, Full
- Appliances: Washer, Refrigerator, Dishwasher, Stove, Dryer, Hood Fan, Window Coverings
- Living Area: 128.47
- Bedrooms Total: 4
- Fireplaces Total: 1
- Fireplace Features: Wood, Unknown
Exterior & Lot FeaturesLearn about the exterior and lot specifics of 2111 104 B St Nw
- Lot Features: Cul-de-sac, Private setting, No Smoking Home
- Lot Size Units: square meters
- Parking Total: 4
- Parking Features: Attached Garage, Detached Garage, RV
- Lot Size Dimensions: 581.94
Location & CommunityUnderstand the neighborhood and community
- Common Interest: Freehold
Tax & Legal InformationGet tax and legal details applicable to 2111 104 B St Nw
- Parcel Number: 7267008
Room Dimensions
| Type | Level | Dimensions |
| Living room | Main level | 5.3 x 4.77 |
| Dining room | Main level | 2.76 x 3.35 |
| Kitchen | Main level | 5.92 x 3.81 |
| Family room | Basement | 6.83 x 4.49 |
| Primary Bedroom | Main level | 4.19 x 3.59 |
| Bedroom 2 | Main level | 4.1 x 2.88 |
| Bedroom 3 | Basement | 4.13 x 4.03 |
| Bedroom 4 | Basement | 3.36 x 2.74 |
| Laundry room | Basement | 2.97 x 2.48 |
| Storage | Basement | 4.14 x 2.43 |

This listing content provided by REALTOR.ca
has
been licensed by REALTOR®
members of The Canadian Real Estate Association
members of The Canadian Real Estate Association
Nearby Listings Stat
Active listings
23
Min Price
$119,495
Max Price
$524,900
Avg Price
$271,874
Days on Market
61 days
Sold listings
17
Min Sold Price
$159,000
Max Sold Price
$519,900
Avg Sold Price
$292,676
Days until Sold
51 days















