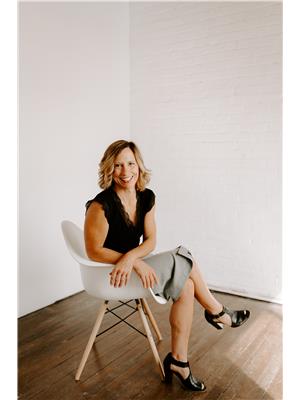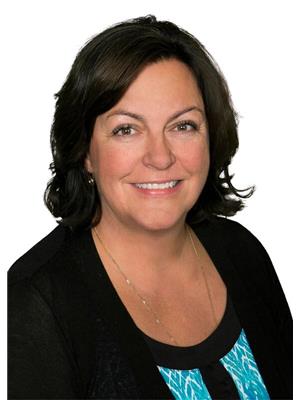7062 Chivers Loop Sw, Edmonton
- Bedrooms: 6
- Bathrooms: 4
- Living area: 183.1 square meters
- Type: Residential
- Added: 44 days ago
- Updated: 8 days ago
- Last Checked: 8 hours ago
Welcome to Chappelle! This Regular lot, 2 bed legal suite, open to below, 6 bed, 4 full bath, 2 kitchen, 2 living room, 2 laundry room 1971 square foot home is breathtaking. This home is like new, not a scratch on any of the walls and the legal suite has never been lived in. Walk in and you find a main floor full bedroom with large window and closet(8'11by10'). To go along with this is a full 4 piece bathroom, mudroom and perfectly configured kitchen, dining and open to below living room w/ fireplace! The upstairs primary bedroom is huge with an amazing 5 piece ensuite, including jetted tub and walk in closet. 2 other good sized bedrooms, bonus room and laundry room round up the top floor. The legal suite is incredible quality, with top finishing throughout, 9' ceilings, 3-60x36 windows and sure to get top dollar on the rental market. The yard is fenced and landscaped! Finally, the garage is also huge at 25'9 by 19'11 (id:1945)
powered by

Property DetailsKey information about 7062 Chivers Loop Sw
Interior FeaturesDiscover the interior design and amenities
Exterior & Lot FeaturesLearn about the exterior and lot specifics of 7062 Chivers Loop Sw
Location & CommunityUnderstand the neighborhood and community
Tax & Legal InformationGet tax and legal details applicable to 7062 Chivers Loop Sw
Room Dimensions

This listing content provided by REALTOR.ca
has
been licensed by REALTOR®
members of The Canadian Real Estate Association
members of The Canadian Real Estate Association
Nearby Listings Stat
Active listings
34
Min Price
$489,900
Max Price
$1,488,800
Avg Price
$756,158
Days on Market
52 days
Sold listings
25
Min Sold Price
$424,900
Max Sold Price
$1,390,000
Avg Sold Price
$659,632
Days until Sold
57 days
Nearby Places
Additional Information about 7062 Chivers Loop Sw















