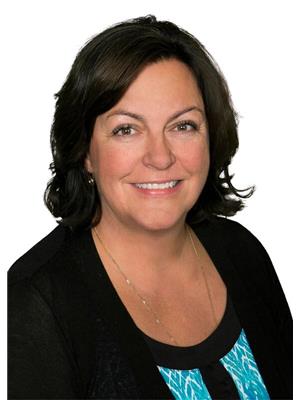7340 Chivers Cr Sw, Edmonton
- Bedrooms: 3
- Bathrooms: 3
- Living area: 165.52 square meters
- Type: Residential
- Added: 23 days ago
- Updated: 23 days ago
- Last Checked: 8 hours ago
Welcome to this beautifully landscaped 3-bedroom, 3-bathroom smart home, built in 2022, in the desirable Chappelle Area. Backing onto green space, this home offers the perfect blend of nature and luxury. The open-concept main floor features a modern kitchen with a large island and pantry, a cozy dining nook, and a living room with an electric fireplace. The upper level includes a master suite with a walk-in closet and ensuite, two additional bedrooms, a bonus room, and a convenient laundry room. The unfinished basement with a separate entrance awaits your personal touch, and you'll love the easy access to Anthony Henday Drive and the short 15-minute drive to the airport. (id:1945)
powered by

Property DetailsKey information about 7340 Chivers Cr Sw
Interior FeaturesDiscover the interior design and amenities
Exterior & Lot FeaturesLearn about the exterior and lot specifics of 7340 Chivers Cr Sw
Location & CommunityUnderstand the neighborhood and community
Tax & Legal InformationGet tax and legal details applicable to 7340 Chivers Cr Sw
Room Dimensions

This listing content provided by REALTOR.ca
has
been licensed by REALTOR®
members of The Canadian Real Estate Association
members of The Canadian Real Estate Association
Nearby Listings Stat
Active listings
96
Min Price
$330,000
Max Price
$1,439,000
Avg Price
$588,340
Days on Market
64 days
Sold listings
56
Min Sold Price
$300,000
Max Sold Price
$2,250,000
Avg Sold Price
$584,212
Days until Sold
60 days
Nearby Places
Additional Information about 7340 Chivers Cr Sw














