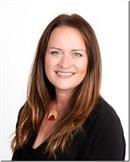162 James Street, Grindrod
- Bedrooms: 3
- Bathrooms: 2
- Living area: 1298 square feet
- Type: Residential
- Added: 357 days ago
- Updated: 3 days ago
- Last Checked: 23 hours ago
**Builder would consider selling the lot separately** Embraced by the charm of Grindrod, strategically positioned between Salmon Arm and Sicamous, this single-family residence, scheduled for construction in 2024 by the renowned Orchard Valley Homes, promises a unique living experience. Revel in proximity to the tranquil Mara Lake Provincial Park, just minutes away. Boasting a contemporary design, this residence offers nearly 1300 sqft of modern living space, complemented by an optional 780+ sqft mother-in-law suite. The thoughtfully crafted main-floor plan encompasses three bedrooms, two bathrooms, a great room, living room, kitchen, and main-floor laundry. Opt for the added convenience of the mother-in-law suite, featuring a separate entrance, two bedrooms, a spacious kitchen and living area, and a covered patio – an ideal setting for enjoying the warm Okanagan summer evenings. Set against a backdrop of greenspace and mere steps from the Enderby River, this home provides access to a private sandy beach, perfect for indulging in water activities such as tubing, kayaking, and canoeing during the enchanting summer months. Personalize your oasis by selecting exterior and interior colors, as well as cabinet style and colors. Seize the opportunity to own a slice of paradise in the North Okanagan. Contact your Realtor today (id:1945)
powered by

Show
More Details and Features
Property DetailsKey information about 162 James Street
- Heating: Forced air, See remarks
- Stories: 2
- Year Built: 2022
- Structure Type: House
- Architectural Style: Other
Interior FeaturesDiscover the interior design and amenities
- Living Area: 1298
- Bedrooms Total: 3
Exterior & Lot FeaturesLearn about the exterior and lot specifics of 162 James Street
- Water Source: Municipal water
- Lot Size Units: acres
- Parking Total: 2
- Parking Features: Attached Garage
- Lot Size Dimensions: 0.17
- Waterfront Features: Other
Location & CommunityUnderstand the neighborhood and community
- Common Interest: Freehold
Tax & Legal InformationGet tax and legal details applicable to 162 James Street
- Zoning: Unknown
- Parcel Number: 012-179-540
- Tax Annual Amount: 530
Room Dimensions

This listing content provided by REALTOR.ca
has
been licensed by REALTOR®
members of The Canadian Real Estate Association
members of The Canadian Real Estate Association
Nearby Listings Stat
Active listings
5
Min Price
$679,900
Max Price
$2,199,000
Avg Price
$1,017,180
Days on Market
198 days
Sold listings
1
Min Sold Price
$1,225,000
Max Sold Price
$1,225,000
Avg Sold Price
$1,225,000
Days until Sold
148 days
Additional Information about 162 James Street

















