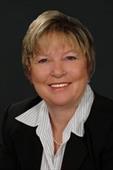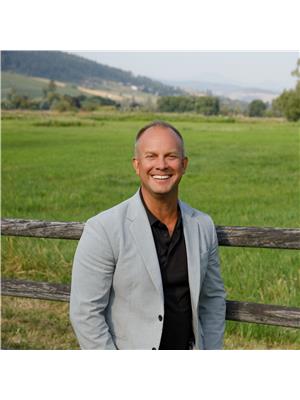109 Reservoir Road, Enderby
- Bedrooms: 4
- Bathrooms: 3
- Living area: 2566 square feet
- Type: Residential
Source: Public Records
Note: This property is not currently for sale or for rent on Ovlix.
We have found 6 Houses that closely match the specifications of the property located at 109 Reservoir Road with distances ranging from 2 to 10 kilometers away. The prices for these similar properties vary between 549,000 and 789,000.
Nearby Listings Stat
Active listings
4
Min Price
$799,700
Max Price
$2,595,000
Avg Price
$1,461,175
Days on Market
112 days
Sold listings
4
Min Sold Price
$659,000
Max Sold Price
$1,460,000
Avg Sold Price
$1,061,750
Days until Sold
167 days
Property Details
- Roof: Asphalt shingle, Unknown
- Cooling: Central air conditioning
- Heating: Forced air, See remarks
- Stories: 2
- Year Built: 1993
- Structure Type: House
- Exterior Features: Vinyl siding
Interior Features
- Flooring: Laminate, Carpeted, Linoleum, Vinyl
- Living Area: 2566
- Bedrooms Total: 4
- Fireplaces Total: 1
- Fireplace Features: Insert
Exterior & Lot Features
- View: Mountain view, Valley view, View (panoramic)
- Lot Features: Central island, One Balcony
- Water Source: Municipal water
- Lot Size Units: acres
- Parking Total: 6
- Parking Features: Attached Garage, See Remarks
- Lot Size Dimensions: 0.23
Location & Community
- Common Interest: Freehold
Utilities & Systems
- Sewer: Municipal sewage system
Tax & Legal Information
- Zoning: Unknown
- Parcel Number: 017-911-753
- Tax Annual Amount: 3817.41
Experience the charm of Enderby living in this 4-bedroom, 3-bathroom single-family retreat. Wake up to breathtaking views of the Enderby Valley in a home designed for both comfort and convenience. The property offers easy parking with a front driveway and RV parking at the back, while the fenced yard, complete with a sizable shed, is perfect for pets. Recent upgrades include a new roof, high-efficiency AC, furnace, and hot water tank, ensuring modern comforts throughout. The open floor plan features a gas fireplace in the living room, a built-in desk in the kitchen, and spacious bedrooms. For added convenience, an Acorn mobility lift is installed for those with mobility needs. The attached garage includes a workshop area, making it ideal for projects and storage. This Enderby gem perfectly balances elegance and tranquility—schedule a viewing today to make it yours! (id:1945)











