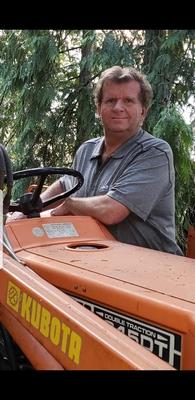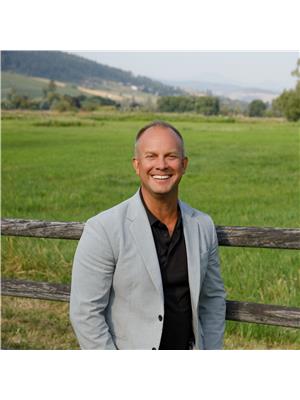1415 Mallory Road, Enderby
- Bedrooms: 3
- Bathrooms: 2
- Living area: 1954 square feet
- Type: Residential
- Added: 175 days ago
- Updated: 38 days ago
- Last Checked: 1 hours ago
A private 34 acre homestead about 3 kms from Gardom Lake. The custom designed, solidly built, Log home is surrounded by a large yard with; a firepit, play areas, a garden area, a spacious workshop / garage, a small cabin, and a mature forest. The house is a 3 bedroom 1.5 bathroom split level design with a large open living area that opens onto a large covered deck. The high quality asphalt roof was new about 8 years ago (apparently it has a 50 year life expectancy). The log structure with large windows, vaulted ceilings, and open floorplan give the top floor a very spacious, warm feel. The custom stonework chimney with a well sized wood stove provides a comforting, efficient, and affordable source of heat in the winter months, and the wood stove in the basement provides an affordable method of heating the rest of the home. The kitchen features solid cabinets and a large pantry for lots of storage. Be sure to checkout the floorplan, the photos, and the iGuide 3d virtual tour to get a real feel for the features this special home has to offer. The separate cabin needs some work, but could be used for short term guest accommodation, or an art studio. The treed hillside consists of mostly Cedar, Fir, and Larch with established hiking trails weaving throughout the property. (id:1945)
powered by

Show
More Details and Features
Property DetailsKey information about 1415 Mallory Road
- Roof: Asphalt shingle, Unknown
- Heating: Baseboard heaters, Electric, See remarks
- Stories: 1.5
- Year Built: 1985
- Structure Type: House
- Exterior Features: Wood, Wood siding
- Architectural Style: Split level entry
Interior FeaturesDiscover the interior design and amenities
- Basement: Full
- Flooring: Carpeted, Linoleum, Wood
- Living Area: 1954
- Bedrooms Total: 3
- Fireplaces Total: 1
- Bathrooms Partial: 1
- Fireplace Features: Free Standing Metal
Exterior & Lot FeaturesLearn about the exterior and lot specifics of 1415 Mallory Road
- View: Mountain view, Valley view
- Lot Features: Private setting, Treed, Sloping, One Balcony
- Water Source: Well
- Lot Size Units: acres
- Parking Features: Other, See Remarks
- Lot Size Dimensions: 34.17
Location & CommunityUnderstand the neighborhood and community
- Common Interest: Freehold
- Community Features: Rural Setting, Pets Allowed
Utilities & SystemsReview utilities and system installations
- Sewer: Septic tank
- Utilities: Sewer, Electricity, Telephone
Tax & Legal InformationGet tax and legal details applicable to 1415 Mallory Road
- Zoning: Unknown
- Parcel Number: 005-149-908
- Tax Annual Amount: 3249
Room Dimensions

This listing content provided by REALTOR.ca
has
been licensed by REALTOR®
members of The Canadian Real Estate Association
members of The Canadian Real Estate Association
Nearby Listings Stat
Active listings
2
Min Price
$949,000
Max Price
$949,900
Avg Price
$949,450
Days on Market
98 days
Sold listings
2
Min Sold Price
$749,900
Max Sold Price
$799,000
Avg Sold Price
$774,450
Days until Sold
27 days
Additional Information about 1415 Mallory Road








































































































