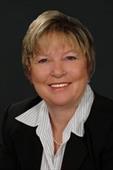106 Parkside Place, Enderby
- Bedrooms: 3
- Bathrooms: 2
- Living area: 1036 square feet
- Type: Residential
- Added: 148 days ago
- Updated: 99 days ago
- Last Checked: 18 hours ago
Welcome to your home away from home in the picturesque setting of Mabel Lake! This charming property offers the perfect blend of comfort, convenience, and natural beauty. Featuring 3 bedrooms, 2 bathrooms, and a cozy reading loft, there's ample space for the whole family. The master bedroom boasts an ensuite and walk-in closet, providing a luxurious retreat. The open-concept layout is perfect for entertaining, with an electric fireplace adding warmth to the living space, and air conditioning to keep you cool in the summer. The kitchen features a movable island with seating, making meal prep and dining a breeze. Outside, a large oversized double attached garage and carport provide plenty of space for vehicles and storage. With ample room to accommodate an RV on site with hookups, this property is ideal for families to get away and enjoy time together in the great outdoors. Dive into adventure with 26 miles of crystal-clear water, a marina for fishing and water sports, and the award-winning Mabel Lake Golf Course designed by Les Ferber. Whether you're drawn to the lush mountain ranges, the natural forests, or the myriad of recreational activities, Mabel Lake promises a lifestyle unlike any other. Experience a lifestyle like no other, from lush mountain ranges to peaceful canoeing. Conveniently located halfway between Vancouver and Calgary, Mabel Lake is just an 80-minute drive from Kelowna International Airport. (id:1945)
powered by

Property DetailsKey information about 106 Parkside Place
- Roof: Steel, Unknown
- Cooling: Wall unit, Heat Pump
- Heating: Heat Pump, Forced air, Electric
- Stories: 1.5
- Year Built: 2017
- Structure Type: House
- Exterior Features: Composite Siding
Interior FeaturesDiscover the interior design and amenities
- Flooring: Carpeted, Vinyl
- Living Area: 1036
- Bedrooms Total: 3
- Fireplaces Total: 1
- Fireplace Features: Electric, Unknown
Exterior & Lot FeaturesLearn about the exterior and lot specifics of 106 Parkside Place
- View: Mountain view, View (panoramic)
- Lot Features: Cul-de-sac
- Water Source: Community Water User's Utility
- Lot Size Units: acres
- Parking Total: 4
- Parking Features: Attached Garage, RV, See Remarks
- Road Surface Type: Cul de sac
- Lot Size Dimensions: 0.19
Location & CommunityUnderstand the neighborhood and community
- Common Interest: Freehold
Utilities & SystemsReview utilities and system installations
- Sewer: Septic tank
Tax & Legal InformationGet tax and legal details applicable to 106 Parkside Place
- Zoning: Unknown
- Parcel Number: 029-911-524
- Tax Annual Amount: 2020
Room Dimensions
| Type | Level | Dimensions |
| Full ensuite bathroom | Second level | 8'11'' x 10'7'' |
| Primary Bedroom | Second level | 11'4'' x 14'8'' |
| Full bathroom | Main level | 4'11'' x 7'9'' |
| Bedroom | Main level | 8'5'' x 11'4'' |
| Bedroom | Main level | 9'5'' x 11'4'' |
| Kitchen | Main level | 7'7'' x 14'4'' |
| Living room | Main level | 12'1'' x 15'5'' |

This listing content provided by REALTOR.ca
has
been licensed by REALTOR®
members of The Canadian Real Estate Association
members of The Canadian Real Estate Association
Nearby Listings Stat
Active listings
12
Min Price
$299,500
Max Price
$1,269,000
Avg Price
$584,092
Days on Market
72 days
Sold listings
2
Min Sold Price
$545,000
Max Sold Price
$649,000
Avg Sold Price
$597,000
Days until Sold
112 days















