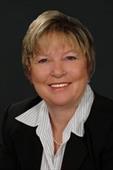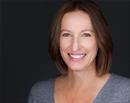712 Hubert Avenue, Enderby
- Bedrooms: 2
- Bathrooms: 1
- Living area: 965 square feet
- Type: Residential
- Added: 100 days ago
- Updated: 3 days ago
- Last Checked: 18 hours ago
Welcome to this charming 2 bedroom home in the heart of Enderby. This cozy 0.18 acres property features a detached shop that is perfect for all your storage needs or a workshop space. Step inside to find brand new flooring throughout, a freshly installed gas furnace and several newly updated windows and doors that flood the home with natural light. The open living space allows the perfect area for entertaining or relaxing after a long day. The private fully fenced yard offers plenty of space for your kids or pets to enjoy, provides ample space for a garden and you will enjoy quiet Sunday morning coffees on the sunny south-facing patio space. Located just a short walk from downtown and the Shuswap River, this home offers the perfect combination of convenience and tranquility. Don't wait and miss the chance to own this affordable home in a convenient central location. Book your showing today! (id:1945)
powered by

Property DetailsKey information about 712 Hubert Avenue
- Roof: Steel, Unknown
- Heating: Forced air, See remarks
- Stories: 1
- Year Built: 1959
- Structure Type: House
- Exterior Features: Aluminum
- Architectural Style: Ranch
Interior FeaturesDiscover the interior design and amenities
- Basement: Crawl space
- Flooring: Laminate
- Appliances: Washer, Refrigerator, Range - Gas, Dishwasher, Dryer, Microwave
- Living Area: 965
- Bedrooms Total: 2
- Fireplaces Total: 1
- Fireplace Features: Electric, Unknown
Exterior & Lot FeaturesLearn about the exterior and lot specifics of 712 Hubert Avenue
- Lot Features: Balcony
- Water Source: Municipal water
- Lot Size Units: acres
- Parking Total: 1
- Parking Features: Detached Garage, See Remarks
- Lot Size Dimensions: 0.18
Location & CommunityUnderstand the neighborhood and community
- Common Interest: Freehold
Utilities & SystemsReview utilities and system installations
- Sewer: Municipal sewage system
Tax & Legal InformationGet tax and legal details applicable to 712 Hubert Avenue
- Zoning: Single family dwelling
- Parcel Number: 010-663-169
- Tax Annual Amount: 2500
Room Dimensions
| Type | Level | Dimensions |
| Workshop | Main level | 15'0'' x 28' |
| Foyer | Main level | 8' x 12' |
| Bedroom | Main level | 11'10'' x 10' |
| 4pc Bathroom | Main level | 8' x 4'10'' |
| Primary Bedroom | Main level | 11'9'' x 12'3'' |
| Living room | Main level | 12'8'' x 19'3'' |
| Dining room | Main level | 7'9'' x 11'3'' |
| Kitchen | Main level | 10' x 10' |

This listing content provided by REALTOR.ca
has
been licensed by REALTOR®
members of The Canadian Real Estate Association
members of The Canadian Real Estate Association
Nearby Listings Stat
Active listings
2
Min Price
$449,000
Max Price
$6,400,000
Avg Price
$3,424,500
Days on Market
290 days
Sold listings
3
Min Sold Price
$247,000
Max Sold Price
$699,000
Avg Sold Price
$443,667
Days until Sold
130 days














