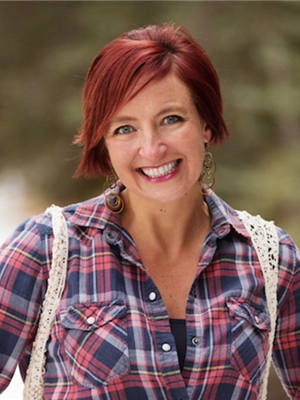135 Saddlebred Place, Cochrane
- Bedrooms: 3
- Bathrooms: 3
- Living area: 1860 square feet
- Type: Residential
Source: Public Records
Note: This property is not currently for sale or for rent on Ovlix.
We have found 6 Houses that closely match the specifications of the property located at 135 Saddlebred Place with distances ranging from 2 to 6 kilometers away. The prices for these similar properties vary between 590,000 and 879,900.
Recently Sold Properties
Nearby Places
Name
Type
Address
Distance
Cochrane High School
School
529 4th Ave N
2.0 km
Big Hill Springs Provincial Park
Park
Rocky View County
9.9 km
Edge School for Athletes
School
33055 Township Road 250
15.4 km
Calaway Park Ltd
Park
245033 Range Road 33
16.5 km
Canada Olympic Park
Establishment
88 Canada Olympic Road SW
23.5 km
Calgary Waldorf School
School
515 Cougar Ridge Dr SW
24.2 km
Calgary French & International School
School
700 77 St SW
25.7 km
F. E. Osborne School
School
5315 Varsity Dr NW
26.4 km
Purdys Chocolatier Market
Food
3625 Shaganappi Trail NW
27.4 km
NOtaBLE - The Restaurant
Bar
4611 Bowness Rd NW
27.8 km
Edworthy Park
Park
5050 Spruce Dr SW
28.5 km
The Olympic Oval
Stadium
2500 University Dr NW
28.9 km
Property Details
- Cooling: None
- Heating: Forced air
- Stories: 2
- Structure Type: House
- Exterior Features: Concrete, Vinyl siding
- Foundation Details: Poured Concrete
- Construction Materials: Poured concrete, Wood frame
Interior Features
- Basement: Unfinished, Full
- Flooring: Carpeted, Ceramic Tile, Vinyl Plank
- Appliances: Refrigerator, Dishwasher, Stove, Microwave, Garage door opener
- Living Area: 1860
- Bedrooms Total: 3
- Bathrooms Partial: 1
- Above Grade Finished Area: 1860
- Above Grade Finished Area Units: square feet
Exterior & Lot Features
- Lot Features: See remarks, Other, Level
- Lot Size Units: square meters
- Parking Total: 4
- Parking Features: Attached Garage
- Lot Size Dimensions: 349.12
Location & Community
- Common Interest: Freehold
- Subdivision Name: Heartland
Tax & Legal Information
- Tax Lot: 57
- Tax Block: 46
- Parcel Number: T724119922
- Zoning Description: R-1
Welcome to 135 Saddlebred Way, a stunning newly built home by Daytona Homes, renowned for their impeccable quality, attention to detail, and industry-leading customer service. Located in the vibrant community of Cochrane, this residence combines contemporary elegance with everyday comfort.As you step inside, the grand foyer immediately welcomes you with an airy ambiance, leading into an open-concept main floor that’s perfect for both entertaining and family living. The gourmet kitchen is a culinary masterpiece, featuring a central island with seating, high-end cabinetry, stainless steel appliances, and elegant quartz countertops. A bright dining nook, surrounded by large windows, invites natural light, and sliding doors open to the backyard—perfect for outdoor dining and relaxation.The great room, centered around a cozy fireplace, is filled with light from expansive windows, offering a warm and inviting space for gatherings or quiet evenings. A conveniently located mudroom off the double attached garage provides ample storage and helps keep the home organized.Upstairs, the primary suite is a serene retreat, complete with a walk-in closet and a luxurious five-piece ensuite bathroom featuring dual vanities, a soaking tub, and a glass-enclosed shower. Two additional spacious bedrooms, a versatile bonus room, and a full bathroom complete the upper level, along with a conveniently placed laundry room.The unfinished basement offers endless possibilities for future development, ideal for creating a home gym, or entertainment space.Outside, the expansive backyard provides ample space for your dream outdoor oasis, whether it be a garden, play area, or cozy patio.Located in the heart of Cochrane, 135 Saddlebred Way offers suburban tranquility with urban convenience, close to parks, schools, shopping, and dining. Don’t miss the chance to own this exceptional property—schedule your private viewing today and experience the unparalleled quality and luxury that define this home. (id:1945)
Demographic Information
Neighbourhood Education
| Master's degree | 90 |
| Bachelor's degree | 340 |
| University / Above bachelor level | 30 |
| University / Below bachelor level | 70 |
| Certificate of Qualification | 155 |
| College | 420 |
| University degree at bachelor level or above | 480 |
Neighbourhood Marital Status Stat
| Married | 1100 |
| Widowed | 30 |
| Divorced | 80 |
| Separated | 50 |
| Never married | 380 |
| Living common law | 325 |
| Married or living common law | 1425 |
| Not married and not living common law | 545 |
Neighbourhood Construction Date
| 1981 to 1990 | 10 |
| 1991 to 2000 | 90 |
| 2001 to 2005 | 20 |
| 2006 to 2010 | 275 |








