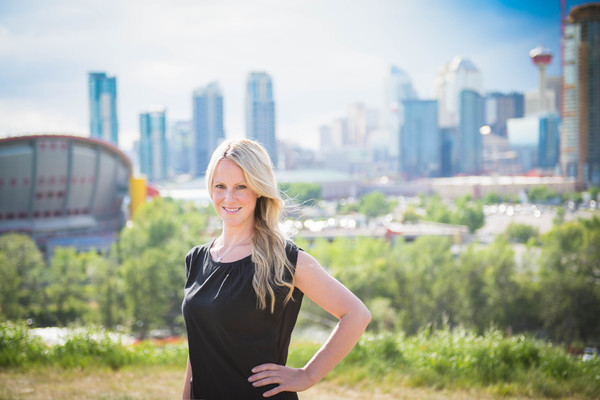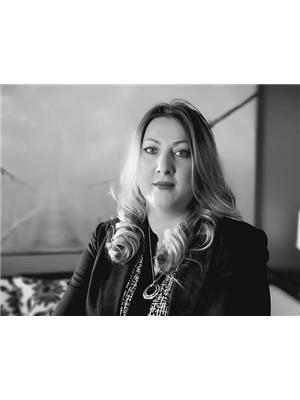212 Clydesdale Avenue, Cochrane
- Bedrooms: 3
- Bathrooms: 3
- Living area: 1365.55 square feet
- Type: Townhouse
Source: Public Records
Note: This property is not currently for sale or for rent on Ovlix.
We have found 6 Townhomes that closely match the specifications of the property located at 212 Clydesdale Avenue with distances ranging from 2 to 6 kilometers away. The prices for these similar properties vary between 324,900 and 542,900.
Recently Sold Properties
Nearby Places
Name
Type
Address
Distance
Cochrane High School
School
529 4th Ave N
2.5 km
Big Hill Springs Provincial Park
Park
Rocky View County
9.9 km
Edge School for Athletes
School
33055 Township Road 250
16.1 km
Calaway Park Ltd
Park
245033 Range Road 33
17.2 km
Canada Olympic Park
Establishment
88 Canada Olympic Road SW
24.1 km
Calgary Waldorf School
School
515 Cougar Ridge Dr SW
24.8 km
Calgary French & International School
School
700 77 St SW
26.4 km
F. E. Osborne School
School
5315 Varsity Dr NW
27.0 km
Purdys Chocolatier Market
Food
3625 Shaganappi Trail NW
28.0 km
NOtaBLE - The Restaurant
Bar
4611 Bowness Rd NW
28.4 km
Edworthy Park
Park
5050 Spruce Dr SW
29.1 km
Nose Hill Park
Park
Calgary
29.6 km
Property Details
- Cooling: None
- Heating: Forced air, Natural gas
- Stories: 2
- Year Built: 2020
- Structure Type: Row / Townhouse
- Exterior Features: Stone, Vinyl siding
- Foundation Details: Poured Concrete
- Construction Materials: Wood frame
Interior Features
- Basement: Unfinished, Full
- Flooring: Carpeted, Vinyl
- Appliances: Washer, Refrigerator, Dishwasher, Stove, Dryer, Microwave Range Hood Combo, Window Coverings
- Living Area: 1365.55
- Bedrooms Total: 3
- Bathrooms Partial: 1
- Above Grade Finished Area: 1365.55
- Above Grade Finished Area Units: square feet
Exterior & Lot Features
- Lot Features: Back lane
- Lot Size Units: square meters
- Parking Total: 4
- Parking Features: Detached Garage
- Lot Size Dimensions: 262.81
Location & Community
- Common Interest: Freehold
- Subdivision Name: Heartland
Tax & Legal Information
- Tax Lot: 40
- Tax Year: 2024
- Tax Block: 37
- Parcel Number: 0037830510
- Tax Annual Amount: 2631
- Zoning Description: R-MD
Welcome to your dream home in the desirable community of Heartland, Cochrane! This stunning 3-bedroom townhouse offers a perfect blend of modern elegance and functional living. As you step inside, you are greeted by luxury vinyl flooring that flows throughout the main level, complemented by large, bright windows that fill the space with natural light. The heart of the home is the chef's dream kitchen, featuring exquisite quartz countertops, high-end stainless steel appliances, and a convenient corner pantry, making meal preparation a delight. The open-concept design seamlessly connects the kitchen to the dining room and spacious living room, creating an inviting atmosphere for family gatherings and entertaining guests. From the dining room, you also have direct access to your private backyard, perfect for outdoor relaxation. A thoughtfully placed 2-piece bathroom completes the main level, ensuring convenience for you and your guests. Venture upstairs to discover three well-appointed bedrooms, including a luxurious primary suite with its own ensuite bathroom. An additional bonus space upstairs offers versatility for a home office, play area, or reading nook, while the upstairs laundry adds to the practicality of this beautiful home. The unfinished basement presents a blank canvas for your imagination, allowing you to customize the space to suit your needs. Completing this exceptional property is a detached 2-car garage, providing ample storage and parking. Located close to a variety of amenities, including shopping, parks, and schools, this townhouse is not just a home; it’s a lifestyle. Don’t miss the opportunity to make this beautiful townhouse your own! (id:1945)
Demographic Information
Neighbourhood Education
| Master's degree | 90 |
| Bachelor's degree | 340 |
| University / Above bachelor level | 30 |
| University / Below bachelor level | 70 |
| Certificate of Qualification | 155 |
| College | 420 |
| University degree at bachelor level or above | 480 |
Neighbourhood Marital Status Stat
| Married | 1100 |
| Widowed | 30 |
| Divorced | 80 |
| Separated | 50 |
| Never married | 380 |
| Living common law | 325 |
| Married or living common law | 1425 |
| Not married and not living common law | 545 |
Neighbourhood Construction Date
| 1981 to 1990 | 10 |
| 1991 to 2000 | 90 |
| 2001 to 2005 | 20 |
| 2006 to 2010 | 275 |









