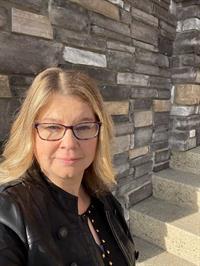68 Glensummit Close, Cochrane
- Bedrooms: 3
- Bathrooms: 3
- Living area: 1791 square feet
- Type: Residential
Source: Public Records
Note: This property is not currently for sale or for rent on Ovlix.
We have found 6 Houses that closely match the specifications of the property located at 68 Glensummit Close with distances ranging from 2 to 9 kilometers away. The prices for these similar properties vary between 584,900 and 838,950.
Nearby Places
Name
Type
Address
Distance
Cochrane High School
School
529 4th Ave N
3.6 km
Big Hill Springs Provincial Park
Park
Rocky View County
6.5 km
Edge School for Athletes
School
33055 Township Road 250
12.2 km
Calaway Park Ltd
Park
245033 Range Road 33
13.5 km
Canada Olympic Park
Establishment
88 Canada Olympic Road SW
18.9 km
Calgary Waldorf School
School
515 Cougar Ridge Dr SW
19.7 km
Calgary French & International School
School
700 77 St SW
21.1 km
F. E. Osborne School
School
5315 Varsity Dr NW
21.4 km
Purdys Chocolatier Market
Food
3625 Shaganappi Trail NW
22.4 km
NOtaBLE - The Restaurant
Bar
4611 Bowness Rd NW
22.9 km
Nose Hill Park
Park
Calgary
23.6 km
Edworthy Park
Park
5050 Spruce Dr SW
23.7 km
Property Details
- Cooling: None
- Heating: Forced air
- Stories: 2
- Year Built: 2006
- Structure Type: House
- Exterior Features: Stone, Vinyl siding
- Foundation Details: Poured Concrete
Interior Features
- Basement: Finished, Full
- Flooring: Hardwood, Carpeted, Linoleum
- Appliances: Washer, Refrigerator, Cooktop - Gas, Dishwasher, Dryer, Hood Fan, Window Coverings
- Living Area: 1791
- Bedrooms Total: 3
- Fireplaces Total: 1
- Bathrooms Partial: 1
- Above Grade Finished Area: 1791
- Above Grade Finished Area Units: square feet
Exterior & Lot Features
- Lot Size Units: square meters
- Parking Total: 2
- Parking Features: Attached Garage
- Lot Size Dimensions: 386.30
Location & Community
- Common Interest: Condo/Strata
- Subdivision Name: GlenEagles
- Community Features: Golf Course Development, Pets Allowed With Restrictions
Property Management & Association
- Association Fee: 110
- Association Name: First Service Residential
- Association Fee Includes: Ground Maintenance
Tax & Legal Information
- Tax Lot: 0
- Tax Year: 2024
- Tax Block: 42
- Parcel Number: 0030084081
- Tax Annual Amount: 3347
- Zoning Description: R-MX
Welcome to this exquisite 3 bed, 2.5 bath home boasting over 2000 sqft of living space, the perfect blend of charm and thoughtful design! From the moment you step inside, you'll be captivated by the attention to detail. The heart of the home, the kitchen, features granite countertops, stainless steel appliances, and a gas cook top. The walk-through pantry ensures ample storage, while the ceiling-height cabinetry adds an elegant touch and maximizes space. The island, with raised breakfast bar seating, becomes a natural gathering spot for family and friends, making both casual meals and entertaining a breeze. Adjacent to the kitchen, the eating nook is bathed in natural light from bright windows, offering a cheerful space to enjoy meals. This area seamlessly connects to the back deck, where steps lead down to the beautifully landscaped backyard, creating a harmonious flow between indoor and outdoor living. The living room exudes warmth and comfort, centred around a gas fireplace with a mantle and tile surround, perfect for cozy evenings. Upstairs, the primary bedroom is a private retreat, featuring a luxurious 4-piece ensuite with a corner soaking tub and a free-standing shower, complemented by a spacious walk-in closet. This sanctuary offers a perfect balance of relaxation and practicality. The upper level further boasts a versatile bonus room, meticulously designed with custom built-ins, creating an ideal home office space that seamlessly combines functionality with style. Two additional bedrooms and a 4pc bathroom complete this upper level. Descending to the basement, you'll discover a large rec room that offers endless possibilities for customization, whether you envision a home theater, gym, or playroom. The lower-level laundry room adds convenience and efficiency to your daily routines. Pride of ownership is seen throughout this beautifully maintained home. (id:1945)
Demographic Information
Neighbourhood Education
| Master's degree | 245 |
| Bachelor's degree | 945 |
| University / Above bachelor level | 55 |
| University / Below bachelor level | 165 |
| Certificate of Qualification | 240 |
| College | 1010 |
| Degree in medicine | 35 |
| University degree at bachelor level or above | 1295 |
Neighbourhood Marital Status Stat
| Married | 3245 |
| Widowed | 145 |
| Divorced | 195 |
| Separated | 100 |
| Never married | 805 |
| Living common law | 635 |
| Married or living common law | 3880 |
| Not married and not living common law | 1240 |
Neighbourhood Construction Date
| 1961 to 1980 | 90 |
| 1981 to 1990 | 20 |
| 1991 to 2000 | 375 |
| 2001 to 2005 | 215 |
| 2006 to 2010 | 400 |








