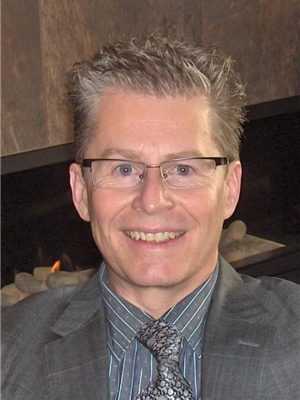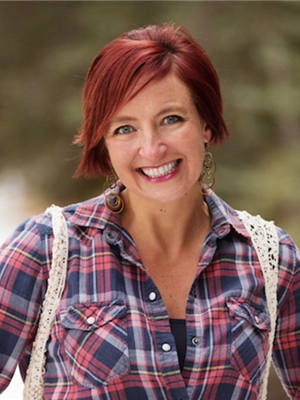4 West Murphy Place, Cochrane
- Bedrooms: 4
- Bathrooms: 3
- Living area: 1079.95 square feet
- Type: Residential
Source: Public Records
Note: This property is not currently for sale or for rent on Ovlix.
We have found 6 Houses that closely match the specifications of the property located at 4 West Murphy Place with distances ranging from 2 to 5 kilometers away. The prices for these similar properties vary between 590,000 and 699,900.
Recently Sold Properties
Nearby Places
Name
Type
Address
Distance
Cochrane High School
School
529 4th Ave N
1.4 km
Big Hill Springs Provincial Park
Park
Rocky View County
9.5 km
Edge School for Athletes
School
33055 Township Road 250
14.8 km
Calaway Park Ltd
Park
245033 Range Road 33
16.0 km
Canada Olympic Park
Establishment
88 Canada Olympic Road SW
22.8 km
Calgary Waldorf School
School
515 Cougar Ridge Dr SW
23.5 km
Calgary French & International School
School
700 77 St SW
25.0 km
F. E. Osborne School
School
5315 Varsity Dr NW
25.7 km
Purdys Chocolatier Market
Food
3625 Shaganappi Trail NW
26.7 km
NOtaBLE - The Restaurant
Bar
4611 Bowness Rd NW
27.1 km
Edworthy Park
Park
5050 Spruce Dr SW
27.8 km
The Olympic Oval
Stadium
2500 University Dr NW
28.3 km
Property Details
- Cooling: None
- Heating: Forced air
- Year Built: 1995
- Structure Type: House
- Exterior Features: Vinyl siding
- Foundation Details: Poured Concrete
- Architectural Style: Bi-level
Interior Features
- Basement: Finished, Full, Separate entrance
- Flooring: Hardwood, Carpeted, Other, Vinyl Plank
- Appliances: Window Coverings, Garage door opener
- Living Area: 1079.95
- Bedrooms Total: 4
- Fireplaces Total: 1
- Bathrooms Partial: 1
- Above Grade Finished Area: 1079.95
- Above Grade Finished Area Units: square feet
Exterior & Lot Features
- Lot Features: Cul-de-sac, Treed, Back lane, No Smoking Home, Level
- Lot Size Units: square meters
- Parking Total: 4
- Parking Features: Detached Garage, Parking Pad
- Lot Size Dimensions: 519.70
Location & Community
- Common Interest: Freehold
- Subdivision Name: West Valley
Tax & Legal Information
- Tax Lot: 2
- Tax Year: 2024
- Tax Block: 21
- Parcel Number: 0025984113
- Tax Annual Amount: 3154
- Zoning Description: R-LD
This home is located on a quiet cul-de-sac and exudes charm with its cozy yet spacious design, perfect for those seeking comfort and privacy. Upon entering, you're welcomed into a bright, open-concept living area with large windows that flood the space with natural light. The high vaulted ceilings and soft neutral tones make the space feel airy and inviting. The main floor is thoughtfully laid out featuring a spacious family room with hardwood floors and a wood burning fireplace for those cozy vibes. A bright spacious kitchen with stainless steel appliances, quartz counters and a large dining area that flows directly onto the back deck and yard. The primary bedroom has a 2 piece ensuite and laundry (which could be converted to a shower again if so desired). Conveniently located beside the second bedroom which is quite large and bright, is a 4 piece bathroom. You'll find a second illegal suite located in this sunshine basement! Large windows make this basement shine!! This illegal suite has its own private entrance for added convenience and privacy. Spacious is the best way to describe it. A huge kitchen, dining area and living room all connect to give you that open concept many desire. It boasts 2 generous bedrooms, ample closet space, tons of storage and a 4 piece bathroom with modern finishes. The backyard is fully landscaped with lush greenery, a 2 tier deck and oversized double car garage. This quiet cul-de-sac also provides ample parking space for guests and there’s additional parking at the back of the property beside the garage. This adorable bilevel offers the perfect blend of style, function, and comfort. IMPORTANT DETAILS: 2015/2016: In basement - installed sound proof insulation in the ceiling, new trim, new flooring, new dishwasher, repainted complete basement to modern colors, including trim. Fully renovated basement bathroom (new vanity, mirror, light fixture, bathtub, toilet, and all fixtures. 2017: Replaced hot water tank, new radiant heater in garag e 2021 :Installed new dishwasher upstairs, new smoke alarm. 2022: Replaced basement fridge. 2023: Replaced roof of house and garage. December 2024: Replaced exterior tap, Replaced upstairs fridge. RENTAL INCOME - Basement $1432/mo rent + $20/mo pet fee, plus 40% of utilities. Lease expires May 31, 2025. Main floor $1486/mo rent plus 40% of utilities. Lease expires Sept 30, 2024 (month to month beginning Oct 1/24). Garage $550/mo includes utilities (commercial lease, tenants since prior to 2015, expires: March 31, 2026). Total rent & pet fee $3488 /mo (id:1945)
Demographic Information
Neighbourhood Education
| Master's degree | 10 |
| Bachelor's degree | 20 |
| Certificate of Qualification | 45 |
| College | 25 |
| University degree at bachelor level or above | 30 |
Neighbourhood Marital Status Stat
| Married | 175 |
| Widowed | 15 |
| Divorced | 15 |
| Separated | 10 |
| Never married | 65 |
| Living common law | 10 |
| Married or living common law | 195 |
| Not married and not living common law | 95 |
Neighbourhood Construction Date
| 1981 to 1990 | 10 |
| 1991 to 2000 | 100 |








