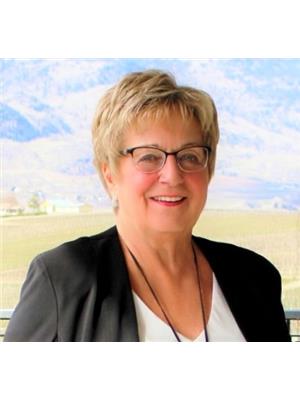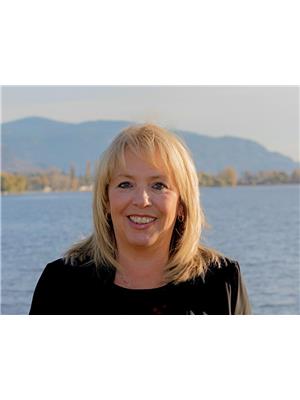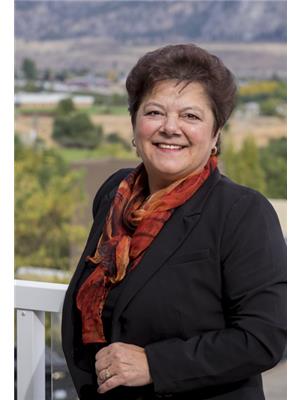3251 41st Street, Osoyoos
- Bedrooms: 3
- Bathrooms: 3
- Living area: 3400 square feet
- Type: Residential
- Added: 50 days ago
- Updated: 44 days ago
- Last Checked: 12 hours ago
Rare find this close to town!1.9-acre hobby farm, , where you'll be greeted by sweeping 180-degree views of Osoyoos lake and its picturesque landscape. Nestled on the edge of Osoyoos, this solid built 2017- home boasts an unbeatable location, offering endless potential for your dream lifestyle, with just over 3420 square feet of living space including an elevator. The main house is a blank canvas, awaiting your creative vision, featuring four spacious bedrooms, three bathrooms, and ample storage. Additionally, the layout presents the exciting possibility of a suite. But that's not all; this property comes complete with a garage ,shop & tractor. This location truly offers the best of both worlds. The tranquility of rural living paired with the convenience and proximity to town, golf courses, wineries, and beautiful beaches. Recent upgrades to the landscaping have opened up endless possibilities for future development. 2024 Upgrades to the heating system (id:1945)
powered by

Property DetailsKey information about 3251 41st Street
- Roof: Asphalt shingle, Unknown
- Cooling: Wall unit
- Heating: See remarks, Hot Water
- Stories: 2
- Year Built: 2017
- Structure Type: House
- Exterior Features: Vinyl siding
- Architectural Style: Ranch
Interior FeaturesDiscover the interior design and amenities
- Basement: Full
- Appliances: Washer, Range - Gas, Dryer, Oven - Built-In
- Bedrooms Total: 3
- Bathrooms Partial: 1
Exterior & Lot FeaturesLearn about the exterior and lot specifics of 3251 41st Street
- View: Lake view, Mountain view, Valley view, Unknown
- Lot Features: Cul-de-sac, Corner Site, One Balcony
- Water Source: Irrigation District
- Lot Size Units: acres
- Parking Total: 6
- Parking Features: Attached Garage
- Road Surface Type: Cul de sac
- Lot Size Dimensions: 1.9
Location & CommunityUnderstand the neighborhood and community
- Common Interest: Freehold
Utilities & SystemsReview utilities and system installations
- Sewer: Septic tank
Tax & Legal InformationGet tax and legal details applicable to 3251 41st Street
- Zoning: Unknown
- Parcel Number: 010-853-171
- Tax Annual Amount: 6127.01
Room Dimensions

This listing content provided by REALTOR.ca
has
been licensed by REALTOR®
members of The Canadian Real Estate Association
members of The Canadian Real Estate Association
Nearby Listings Stat
Active listings
23
Min Price
$689,900
Max Price
$2,990,000
Avg Price
$1,097,796
Days on Market
135 days
Sold listings
6
Min Sold Price
$699,900
Max Sold Price
$1,150,000
Avg Sold Price
$837,950
Days until Sold
185 days
Nearby Places
Additional Information about 3251 41st Street
























































