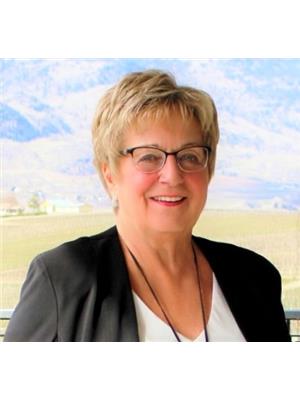137 Eagle Point Lot 12, Osoyoos
- Bedrooms: 3
- Bathrooms: 4
- Living area: 4662 square feet
- Type: Residential
- Added: 71 days ago
- Updated: 64 days ago
- Last Checked: 7 hours ago
Check out the view! This amazing covered deck faces south & west and has 1152 sqft of entertaining space. Enjoy the German craftsmanship in this professional, quality built, newer 4+ bedroom, 4 bath home. Lots of timber frame accents inside and out. 10"" ICF basement, 8"" ICF main floor. Clean in-floor heating on all levels. Gas hot water on-demand. Over-height ceilings. Efficient European windows throughout. The spacious main floor great room has a wall of windows to enjoy the view and a cozy wood stove. Enjoy the huge kitchen w/ gas cooktop, pantry and island. Main floor primary bedroom w/ ensuite and WI closet, and a 2nd bedroom/office. Walk-out basement has 2 bedrooms, bath and a plumbed in kitchen area for a future suite if wanted. Upper floor has a bath and is already for your ideas, like a gym, entertainment, retreat area or more living space if wanted. Air BnBs / short term rentals are allowed. New home warranty is included. The 2.97 acres has security gates, lots of parking area, rock wall features, a chicken coop and pump house. Huge 70 GPM well. Good privacy on the property. Priced below tax assessment! Don't wait! (id:1945)
powered by

Property DetailsKey information about 137 Eagle Point Lot 12
- Roof: Asphalt shingle, Steel, Unknown
- Cooling: See Remarks
- Heating: Radiant heat, Stove, See remarks, Wood, Other
- Stories: 3
- Year Built: 2021
- Structure Type: House
- Foundation Details: Concrete Block
- Architectural Style: Contemporary
Interior FeaturesDiscover the interior design and amenities
- Basement: Full
- Appliances: Washer, Refrigerator, Oven - Electric, Cooktop - Gas, Dishwasher, Dryer, Microwave, Hot Water Instant
- Living Area: 4662
- Bedrooms Total: 3
- Fireplaces Total: 1
- Bathrooms Partial: 1
- Fireplace Features: Free Standing Metal
Exterior & Lot FeaturesLearn about the exterior and lot specifics of 137 Eagle Point Lot 12
- View: Mountain view, Valley view
- Lot Features: Balcony
- Water Source: Well
- Lot Size Units: acres
- Parking Total: 6
- Lot Size Dimensions: 2.79
Location & CommunityUnderstand the neighborhood and community
- Common Interest: Freehold
- Community Features: Rural Setting, Rentals Allowed
Utilities & SystemsReview utilities and system installations
- Utilities: Water, Electricity, Telephone
Tax & Legal InformationGet tax and legal details applicable to 137 Eagle Point Lot 12
- Zoning: Unknown
- Parcel Number: 028-493-915
- Tax Annual Amount: 5040.57
Room Dimensions

This listing content provided by REALTOR.ca
has
been licensed by REALTOR®
members of The Canadian Real Estate Association
members of The Canadian Real Estate Association
Nearby Listings Stat
Active listings
3
Min Price
$899,000
Max Price
$1,599,000
Avg Price
$1,228,667
Days on Market
144 days
Sold listings
0
Min Sold Price
$0
Max Sold Price
$0
Avg Sold Price
$0
Days until Sold
days
Nearby Places
Additional Information about 137 Eagle Point Lot 12



























































