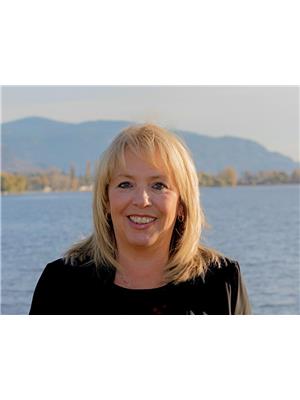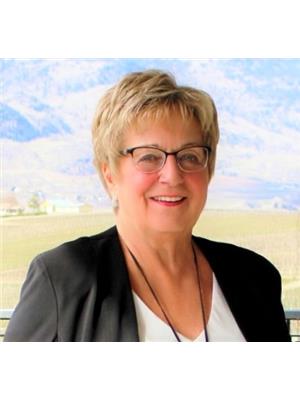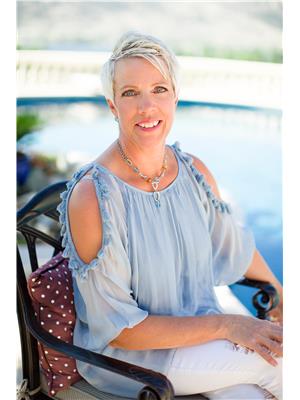13308 Hwy 3 Highway, Osoyoos
- Bedrooms: 3
- Bathrooms: 2
- Living area: 2157 square feet
- Type: Residential
- Added: 199 days ago
- Updated: 126 days ago
- Last Checked: 14 hours ago
""Welcome to one of the most SPECTACULAR LAKE VIEW properties in all of Osoyoos! Don’t miss your opportunity to own this extremely PRIVATE 11+ acres less then 5 minutes to town. Nestled on the south side of the lake above lookout viewpoint with no neighbors in sight & STUNNING views for as far as the eye can see! This beautiful rancher has 3 (potentially 4) bedrooms and 2 bathrooms with tons of windows showcasing endless VIEWS of Osoyoos Lake. Upgrades include a modern kitchen, vinyl plank flooring, paint, hot water tank & lighting throughout. Enjoy cooking with the top-of-the-line Samsung convection oven which leads to your ENTERTAINERS DREAM composite deck equipped with a BBQ & dining area, lounging area, putting green & electric awning. Star gaze at night enjoying the peace & quiet or cozy up around one of the wood burning fireplaces! Tons of parking & room for a 5th wheel + a detached double garage with BONUS office space & extra storage. Zoning allows for a SECOND HOME & endless possibilities. Must be seen to be appreciated, book a showing today!!"" (id:1945)
powered by

Property DetailsKey information about 13308 Hwy 3 Highway
- Roof: Asphalt shingle, Unknown
- Cooling: Wall unit
- Heating: Stove, Electric, Wood
- Stories: 1
- Year Built: 1992
- Structure Type: House
- Exterior Features: Stucco
- Architectural Style: Ranch
Interior FeaturesDiscover the interior design and amenities
- Appliances: Washer, Refrigerator, Dishwasher, Range
- Living Area: 2157
- Bedrooms Total: 3
Exterior & Lot FeaturesLearn about the exterior and lot specifics of 13308 Hwy 3 Highway
- View: Lake view, Mountain view, View of water, View (panoramic)
- Lot Features: Private setting, See remarks
- Water Source: Well
- Lot Size Units: acres
- Parking Total: 2
- Parking Features: See Remarks
- Lot Size Dimensions: 11.23
Location & CommunityUnderstand the neighborhood and community
- Common Interest: Freehold
- Community Features: Rural Setting
Utilities & SystemsReview utilities and system installations
- Sewer: Septic tank
Tax & Legal InformationGet tax and legal details applicable to 13308 Hwy 3 Highway
- Zoning: Unknown
- Parcel Number: 002-932-628
- Tax Annual Amount: 3603.46
Room Dimensions

This listing content provided by REALTOR.ca
has
been licensed by REALTOR®
members of The Canadian Real Estate Association
members of The Canadian Real Estate Association
Nearby Listings Stat
Active listings
3
Min Price
$899,000
Max Price
$1,375,000
Avg Price
$1,216,333
Days on Market
229 days
Sold listings
0
Min Sold Price
$0
Max Sold Price
$0
Avg Sold Price
$0
Days until Sold
days
Nearby Places
Additional Information about 13308 Hwy 3 Highway














































