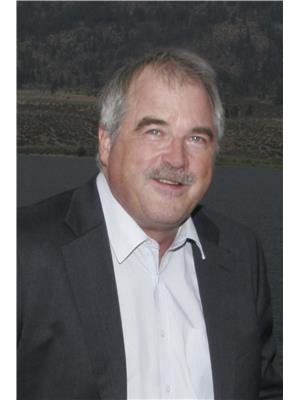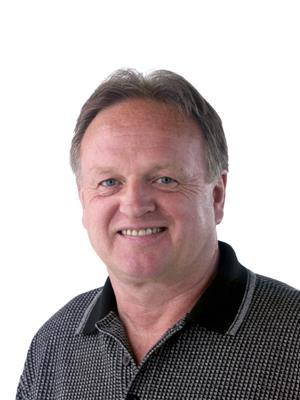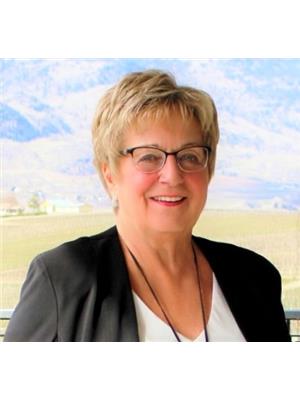896 Raven Hill Road, Osoyoos
- Bedrooms: 3
- Bathrooms: 4
- Living area: 2960 square feet
- Type: Residential
- Added: 203 days ago
- Updated: 171 days ago
- Last Checked: 13 hours ago
Welcome to your dream home! This custom-built 3 bed and 5 bath Masterpiece is nestled on a usable 10-acre lot, making it a paradise for those with horses or those looking to operate a business from the comfort of their home. Built in 2012, this property showcases top-notch craftsmanship with radiant heating & stamped concrete floors throughout, offering comfort & elegance. The spacious living spaces ensure you'll experience luxury living. Step outside to your private oasis, featuring an inground pool & relaxing hot tub, perfect for soaking up the views and serene surroundings. Whether it's hosting a BBQ or enjoying a peaceful evening under the stars, this home has it all. Beyond the property's boundaries, the enchanting town of Osoyoos offers recreational activities & amenities. Known for its warm climate and stunning landscapes, Osoyoos allows you to explore the outdoors & The nearby wine region. (id:1945)
powered by

Property DetailsKey information about 896 Raven Hill Road
- Roof: Asphalt shingle, Unknown
- Heating: Other
- Stories: 1
- Year Built: 2012
- Structure Type: House
- Exterior Features: Wood
Interior FeaturesDiscover the interior design and amenities
- Flooring: Concrete
- Appliances: Refrigerator, Range - Gas, Dishwasher, Oven, Dryer
- Living Area: 2960
- Bedrooms Total: 3
- Fireplaces Total: 2
- Bathrooms Partial: 1
- Fireplace Features: Wood, Gas, Conventional, Unknown
Exterior & Lot FeaturesLearn about the exterior and lot specifics of 896 Raven Hill Road
- Water Source: Well
- Lot Size Units: acres
- Parking Total: 3
- Parking Features: Attached Garage
- Lot Size Dimensions: 10.18
Location & CommunityUnderstand the neighborhood and community
- Common Interest: Freehold
- Community Features: Rural Setting
Utilities & SystemsReview utilities and system installations
- Utilities: Natural Gas, Electricity, Cable, Telephone
Tax & Legal InformationGet tax and legal details applicable to 896 Raven Hill Road
- Zoning: Residential
- Parcel Number: 026-434-989
Room Dimensions

This listing content provided by REALTOR.ca
has
been licensed by REALTOR®
members of The Canadian Real Estate Association
members of The Canadian Real Estate Association
Nearby Listings Stat
Active listings
2
Min Price
$1,188,000
Max Price
$1,599,000
Avg Price
$1,393,500
Days on Market
137 days
Sold listings
0
Min Sold Price
$0
Max Sold Price
$0
Avg Sold Price
$0
Days until Sold
days
Nearby Places
Additional Information about 896 Raven Hill Road
















































































