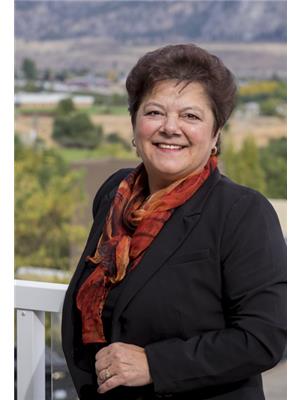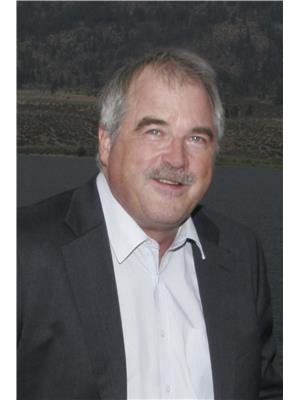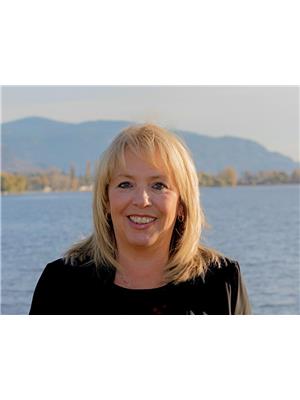1270 Highway 3 Highway, Osoyoos
- Bedrooms: 5
- Bathrooms: 5
- Living area: 4344 square feet
- Type: Residential
- Added: 137 days ago
- Updated: 92 days ago
- Last Checked: 12 hours ago
Welcome to a nature-lovers' delight, a property offering the most spectacular lake views possible, with total privacy. Located just minutes from town, you'll have easy access to all amenities while enjoying a serene, secluded setting. Previously operated as the renowned Observatory B&B, this home is energy-efficient, utilizing solar-panels. It has its own EV charging station. The observatory dome houses a state-of-the-art telescope, perfect for astronomy enthusiasts of all ages. The home also boasts a 12-seat theatre, ideal for entertainment or education. This is a unique and desirable residence that features five spacious bedrooms, each with its own bathroom, for everyone to enjoy. Nestled on a large acreage on beautiful Anarchist mountain, you will not be disappointed! Enjoy out-of-this-world views from every room, upstairs or down. This property has loads to offer! Come have a look and don't miss this unique opportunity to own a property that blends an enviable lifestyle with income-generating potential. (id:1945)
powered by

Property DetailsKey information about 1270 Highway 3 Highway
- Roof: Asphalt shingle, Unknown
- Cooling: Heat Pump
- Heating: Electric
- Stories: 2
- Year Built: 1999
- Structure Type: House
- Exterior Features: Stucco
Interior FeaturesDiscover the interior design and amenities
- Living Area: 4344
- Bedrooms Total: 5
- Fireplaces Total: 1
- Fireplace Features: Marble fac
Exterior & Lot FeaturesLearn about the exterior and lot specifics of 1270 Highway 3 Highway
- Lot Features: Balcony
- Water Source: Well
- Lot Size Units: acres
- Parking Total: 1
- Parking Features: Attached Garage, See Remarks
- Lot Size Dimensions: 9.92
Location & CommunityUnderstand the neighborhood and community
- Common Interest: Condo/Strata
Tax & Legal InformationGet tax and legal details applicable to 1270 Highway 3 Highway
- Zoning: Unknown
- Parcel Number: 023-709-502
- Tax Annual Amount: 4500
Additional FeaturesExplore extra features and benefits
- Security Features: Security system, Security, Controlled entry
Room Dimensions

This listing content provided by REALTOR.ca
has
been licensed by REALTOR®
members of The Canadian Real Estate Association
members of The Canadian Real Estate Association
Nearby Listings Stat
Active listings
2
Min Price
$1,450,000
Max Price
$1,799,900
Avg Price
$1,624,950
Days on Market
160 days
Sold listings
0
Min Sold Price
$0
Max Sold Price
$0
Avg Sold Price
$0
Days until Sold
days
Nearby Places
Additional Information about 1270 Highway 3 Highway




















































