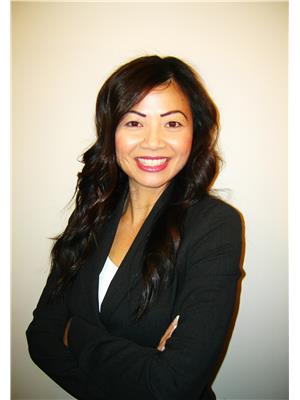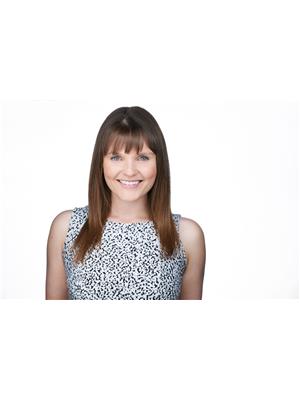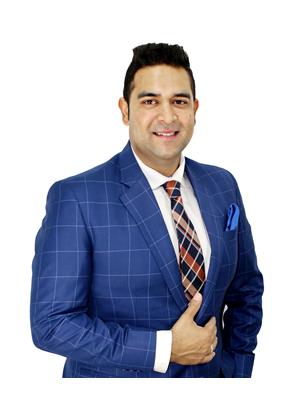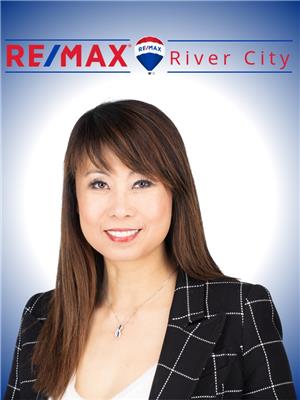3111 2 Avenue Sw Edmonton Sw, Edmonton
- Bedrooms: 5
- Bathrooms: 4
- Living area: 278.72 square meters
- Type: Residential
Source: Public Records
Note: This property is not currently for sale or for rent on Ovlix.
We have found 6 Houses that closely match the specifications of the property located at 3111 2 Avenue Sw Edmonton Sw with distances ranging from 2 to 10 kilometers away. The prices for these similar properties vary between 649,900 and 1,088,888.
Nearby Places
Name
Type
Address
Distance
Dan Knott School
School
1434 80 St
2.8 km
Mill Woods Town Centre
Shopping mall
2331 66 St NW
2.8 km
Mill Woods Park
Park
Edmonton
2.9 km
Zaika Bistro
Restaurant
2303 Ellwood Dr SW
3.3 km
Holy Trinity Catholic High School
School
7007 28 Ave
3.4 km
Real Deal Meats
Food
2435 Ellwood Dr SW
3.4 km
Grey Nuns Community Hospital
Florist
1100 Youville Dr W Northwest
3.6 km
Brewsters Brewing Company & Restaurant - Summerside
Bar
1140 91 St SW
3.7 km
Original Joe's Restaurant & Bar
Restaurant
9246 Ellerslie Rd SW
3.7 km
Minimango
Restaurant
1056 91 St SW
3.8 km
Pho Hoa Noodle Soup
Restaurant
2963 Ellwood Dr SW
3.9 km
Walmart Supercentre
Shoe store
1203 Parsons Rd NW
4.2 km
Property Details
- Heating: Forced air
- Stories: 2
- Year Built: 2024
- Structure Type: House
Interior Features
- Basement: Unfinished, Full
- Appliances: See remarks
- Living Area: 278.72
- Bedrooms Total: 5
Exterior & Lot Features
- Parking Features: Attached Garage
- Building Features: Ceiling - 9ft
Location & Community
- Common Interest: Freehold
Tax & Legal Information
- Parcel Number: ZZ999999999
Additional Features
- Photos Count: 1
- Map Coordinate Verified YN: true
TRIPLE GARAGE CUSTOM BUILT in ALCES Community close to all amenities. Offering 5 BEDS/4 BATHS. ****YOU CAN CHOOSE ANY FLOOR PLAN**** OR Features LIVING & FAMILY ROOM w/OPEN TO ABOVE CEILING, 9' Ceilings upstairs w/8' doors , MAIN FLOOR BEDROOM & full 3pc Bath on MAIN FLOOR LVP, SPICE KITCHEN w/gas cooktop, walk thru pantry, QUARTZ , upstairs laundry, sizable nook w/easy access to deck. Master Bedroom w/coffered ceilings & walk in closet, 5pc ensuite w/6 JET JACUZZI TUB, mammoth bonus room, 3 other rooms w/one 3pc bath & one JACK/JILL 3pc W/CUSTOM STAND-IN-SHOWER. Full basement offering 9' Ceilings perfect for LEGAL SUITE & ample space for customized development. Dual water drains in Triple Garage. (id:1945)
Demographic Information
Neighbourhood Education
| Master's degree | 230 |
| Bachelor's degree | 855 |
| University / Above bachelor level | 55 |
| University / Below bachelor level | 125 |
| Certificate of Qualification | 250 |
| College | 665 |
| Degree in medicine | 30 |
| University degree at bachelor level or above | 1170 |
Neighbourhood Marital Status Stat
| Married | 2385 |
| Widowed | 85 |
| Divorced | 160 |
| Separated | 65 |
| Never married | 1055 |
| Living common law | 415 |
| Married or living common law | 2795 |
| Not married and not living common law | 1355 |
Neighbourhood Construction Date
| 1991 to 2000 | 15 |
| 2006 to 2010 | 860 |
| 1960 or before | 10 |











