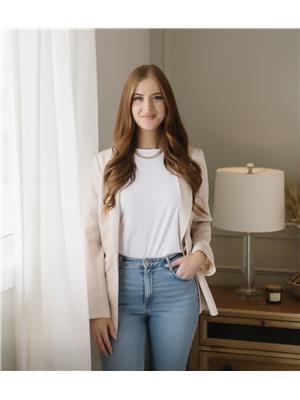8510 80 Av Nw, Edmonton
- Bedrooms: 6
- Bathrooms: 5
- Living area: 231.7 square meters
- Type: Residential
- Added: 92 days ago
- Updated: 59 days ago
- Last Checked: 30 minutes ago
Welcome to the charming neighbourhood of King Edward Park! This stunning home was built in 2016 and offers modern luxury with no expense spared. Enjoy real hardwood floors throughout, high-end appliances, granite countertops, an abundance of natural light from numerous large windows, and a soaring 20-foot ceiling in the family room. Each of the three upstairs bedrooms has its own ensuite and walk-in closet, and the master bedroom has its own walk out patio. The gourmet kitchen features a gas range stove. On the main floor, you'll find a spacious office located at the front of the home. The large composite deck in the backyard is perfect for BBQs and outdoor entertaining. The property also includes a double detached garage and a fenced backyard. Convenience is key with ample shopping, parks, schools, and public transit all nearby. Additionally, the home has a full legal basement suite with a separate entrance, complete with its own kitchen, laundry, two bedrooms, and an elevated floor. Don't Miss Out! (id:1945)
powered by

Property DetailsKey information about 8510 80 Av Nw
- Cooling: Central air conditioning
- Heating: Forced air
- Stories: 2
- Year Built: 2016
- Structure Type: House
Interior FeaturesDiscover the interior design and amenities
- Basement: Finished, Full, Suite
- Appliances: Refrigerator, Gas stove(s), Dishwasher, Stove, Dryer, Microwave, Oven - Built-In, Hood Fan, Window Coverings
- Living Area: 231.7
- Bedrooms Total: 6
- Fireplaces Total: 1
- Fireplace Features: Gas, Unknown
Exterior & Lot FeaturesLearn about the exterior and lot specifics of 8510 80 Av Nw
- Lot Features: Lane, No Smoking Home
- Lot Size Units: square meters
- Parking Total: 4
- Parking Features: Detached Garage, Oversize
- Building Features: Ceiling - 10ft, Vinyl Windows
- Lot Size Dimensions: 508.01
Location & CommunityUnderstand the neighborhood and community
- Common Interest: Freehold
Tax & Legal InformationGet tax and legal details applicable to 8510 80 Av Nw
- Parcel Number: 8754905
Additional FeaturesExplore extra features and benefits
- Security Features: Smoke Detectors
Room Dimensions

This listing content provided by REALTOR.ca
has
been licensed by REALTOR®
members of The Canadian Real Estate Association
members of The Canadian Real Estate Association
Nearby Listings Stat
Active listings
7
Min Price
$650,000
Max Price
$1,870,000
Avg Price
$1,217,557
Days on Market
114 days
Sold listings
1
Min Sold Price
$865,900
Max Sold Price
$865,900
Avg Sold Price
$865,900
Days until Sold
146 days
Nearby Places
Additional Information about 8510 80 Av Nw















































