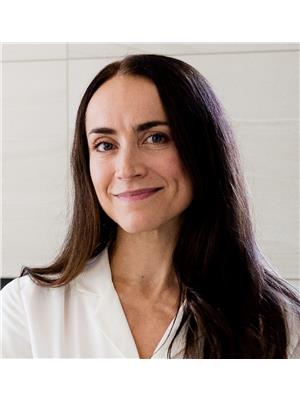621 Hodgson Rd Nw Nw, Edmonton
- Bedrooms: 4
- Bathrooms: 4
- Living area: 231.2 square meters
- Type: Residential
- Added: 44 days ago
- Updated: 6 days ago
- Last Checked: 22 hours ago
IMPRESSIVE RENOVATIONS & UPGRADES~IMMACULATE CONDITION. This exceptionally well cared home is conveniently located in a sought-after comm. of Hodgson; near Rec Center, pub. transit, Lillian Osborne High School, shopping complex, walking trails, parks & much more! The Inviting curb appeal welcomes you inside where a beautifully laid out open to below floor plan waits for you to enjoy, the Formal Dining, the sun filled breakfast nook, & RENOVATED Chefs kitchen with huge island, S/S appliances & abundance of upgd cabinetry. The fam room provides a space for relaxation, while the flex room offers versatility either as a home office or den. Upstairs are 3 spacious bedrooms & a huge bonus rm. The prim bedroom boasts a 5-piece ensuite & a spacious walk-in closet. The beautifully finished basement that has been barely used offers a huge rec room/living area, a spacious bdrm, Den/office, storage & a full bath. Notable upgd: Washer/Dryer(24), Refg.(21), Shingles(22) Blinds(24). Make it yours today. Welcome Home ! (id:1945)
powered by

Property Details
- Heating: Forced air
- Stories: 2
- Year Built: 2004
- Structure Type: House
Interior Features
- Basement: Finished, Full
- Appliances: Washer, Refrigerator, Gas stove(s), Dishwasher, Dryer, Microwave, Hood Fan, Garage door opener remote(s)
- Living Area: 231.2
- Bedrooms Total: 4
- Bathrooms Partial: 1
Exterior & Lot Features
- Lot Features: See remarks, Park/reserve, Recreational
- Lot Size Units: square meters
- Parking Total: 4
- Parking Features: Attached Garage
- Lot Size Dimensions: 447.93
Location & Community
- Common Interest: Freehold
Tax & Legal Information
- Parcel Number: 10018686
Room Dimensions
This listing content provided by REALTOR.ca has
been licensed by REALTOR®
members of The Canadian Real Estate Association
members of The Canadian Real Estate Association

















