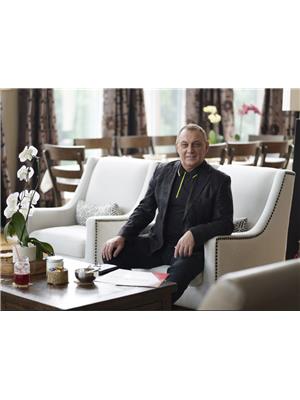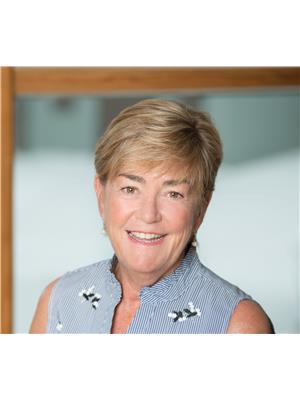911 Blackett Wd Sw, Edmonton
- Bedrooms: 5
- Bathrooms: 4
- Living area: 249.19 square meters
- Type: Residential
- Added: 78 days ago
- Updated: 32 days ago
- Last Checked: 7 hours ago
Extensively RENOVATED, RAVINE BACKING home in secluded neighbourhood of Blackburne! Sitting on a 7880sf pie lot surrounded by mature trees, offers south-facing yard w/ direct access onto walking trails & next to path. 4000sf+ of living space on 3 levels, 5 beds+den, 3.5 baths, WALKOUT BASEMENT & TRIPLE TANDEM GARAGE. Main & upper completely reno'd ($250k+ value). HIGH-END FINISHES & upgrades incl: glass-enclosed den w/ custom library & ladder; Chef's kitchen w/ 40 Italian 5-burner gas range & pot filler, marble countertops & backplash, oversized fridge & walk-in pantry; redesigned primary offers STUNNING VIEWS overlooking ravine, walk-in closet, ensuite w/ steam/rain shower & LED lighting, stand-alone tub, imported Italian tile floors, dual sinks & quartz countertops. Other features: finished basement, 2nd floor laundry, motorized blinds, water softener. Brand new: appliances, furnaces/hwt/AC, lighting/pot lights, engineered hardwood floors, carpet, custom picture frame moulding wall & ceiling details. (id:1945)
powered by

Show More Details and Features
Property DetailsKey information about 911 Blackett Wd Sw
Interior FeaturesDiscover the interior design and amenities
Exterior & Lot FeaturesLearn about the exterior and lot specifics of 911 Blackett Wd Sw
Location & CommunityUnderstand the neighborhood and community
Tax & Legal InformationGet tax and legal details applicable to 911 Blackett Wd Sw
Room Dimensions

This listing content provided by REALTOR.ca has
been licensed by REALTOR®
members of The Canadian Real Estate Association
members of The Canadian Real Estate Association
Nearby Listings Stat
Nearby Places
Additional Information about 911 Blackett Wd Sw
















