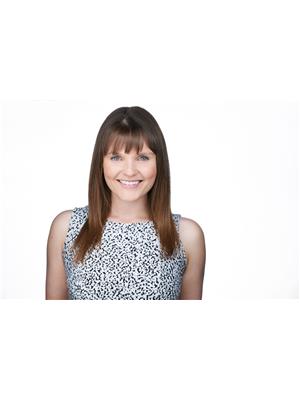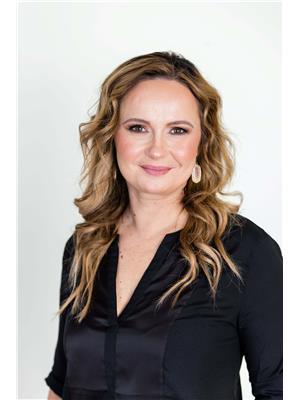12116 42 Av Nw, Edmonton
- Bedrooms: 3
- Bathrooms: 3
- Living area: 125 square meters
- Type: Residential
- Added: 9 days ago
- Updated: 3 days ago
- Last Checked: 8 hours ago
BEAUTIFUL UPDATED HOME IN THE HEART OF ASPEN GARDENS- JUST STEPS TO THE RAVINE! This 1,345 sqft bilevel has been RENOVATED TO PERFECTION! Renovations (2018) include: new copper wiring/panel, all new PEX water lines, new furnace/hot water tank, new insulation & all exterior walls upgraded from 2x4 to 2x6, most windows & MORE!!! Upstairs, this home features an open concept & spacious kitchen/dining/family room- perfect for every family. Kitchen features loads of cabinetry/counters, dual sinks & stainless steel appliances. You will love the cozy family room featuring fireplace & access to your patio to ENJOY BREATHTAKING SUNSETS. The primary suite features a huge walk-in closet & 4pc ensuite with dual sinks/walk-in shower. A half bath & den space off the kitchen complete the main floor. Downstairs features 2 beds/full bath, storage/laundry & access to the double attached garage. Walking distance to schools, shopping & major roads. Don't miss out on this prime opportunity! (id:1945)
powered by

Property Details
- Heating: Forced air
- Year Built: 1965
- Structure Type: House
- Architectural Style: Bi-level
Interior Features
- Basement: Finished, Full
- Appliances: Washer, Refrigerator, Dishwasher, Stove, Dryer, Microwave, Window Coverings, Garage door opener, Garage door opener remote(s)
- Living Area: 125
- Bedrooms Total: 3
- Bathrooms Partial: 1
Exterior & Lot Features
- Lot Features: Hillside, See remarks, Lane, No Smoking Home
- Lot Size Units: square meters
- Parking Features: Attached Garage
- Lot Size Dimensions: 571.94
Location & Community
- Common Interest: Freehold
Tax & Legal Information
- Parcel Number: 7870207
Room Dimensions
This listing content provided by REALTOR.ca has
been licensed by REALTOR®
members of The Canadian Real Estate Association
members of The Canadian Real Estate Association


















