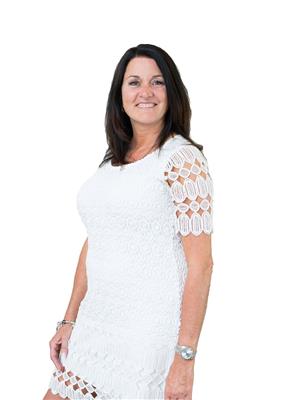13969 Old Richter Pass Road, Osoyoos
- Bedrooms: 3
- Bathrooms: 2
- Living area: 2070 square feet
- Type: Residential
- Added: 197 days ago
- Updated: 190 days ago
- Last Checked: 7 hours ago
Private yet less than 10 minutes to downtown Osoyoos! This spacious 3 bedroom plus den rancher on 5 acres of mostly flat and fenced land includes 3 acres of peaches. There's lots of storage for farm equipment or your toys. The workshop is divided into 2 sections of 30'x40' and 14'x40' with metal siding and a metal roof. Plus there is a another covered parking space on concrete (22'x33'). Your pets will enjoy the 10'x10' insulated dog house. For showings contact your realtor today! (id:1945)
powered by

Property DetailsKey information about 13969 Old Richter Pass Road
- Roof: Asphalt shingle, Unknown
- Cooling: Central air conditioning
- Heating: Forced air, See remarks
- Stories: 1
- Year Built: 1994
- Structure Type: House
- Exterior Features: Other
- Architectural Style: Ranch
Interior FeaturesDiscover the interior design and amenities
- Basement: Crawl space
- Appliances: Washer, Refrigerator, Range - Gas, Dishwasher, Dryer, Microwave
- Living Area: 2070
- Bedrooms Total: 3
- Fireplaces Total: 2
- Fireplace Features: Insert, Unknown
Exterior & Lot FeaturesLearn about the exterior and lot specifics of 13969 Old Richter Pass Road
- View: Mountain view
- Lot Features: Level lot, Private setting, See remarks
- Water Source: Well
- Lot Size Units: acres
- Parking Total: 4
- Parking Features: Other, RV, See Remarks
- Lot Size Dimensions: 5.01
Location & CommunityUnderstand the neighborhood and community
- Common Interest: Freehold
- Community Features: Rural Setting
Utilities & SystemsReview utilities and system installations
- Sewer: Septic tank
Tax & Legal InformationGet tax and legal details applicable to 13969 Old Richter Pass Road
- Zoning: Unknown
- Parcel Number: 018-199-861
- Tax Annual Amount: 1871.72
Room Dimensions

This listing content provided by REALTOR.ca
has
been licensed by REALTOR®
members of The Canadian Real Estate Association
members of The Canadian Real Estate Association
Nearby Listings Stat
Active listings
4
Min Price
$899,000
Max Price
$1,375,000
Avg Price
$1,237,225
Days on Market
196 days
Sold listings
0
Min Sold Price
$0
Max Sold Price
$0
Avg Sold Price
$0
Days until Sold
days
Nearby Places
Additional Information about 13969 Old Richter Pass Road















































