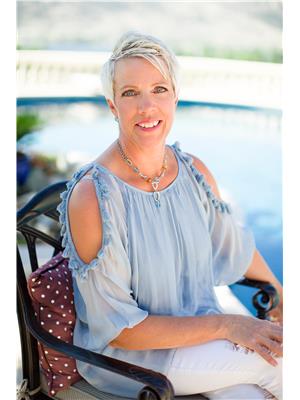2450 Radio Tower Road Unit 13, Oliver
- Bedrooms: 4
- Bathrooms: 3
- Living area: 2082 square feet
- Type: Residential
- Added: 184 days ago
- Updated: 152 days ago
- Last Checked: 12 hours ago
Welcome to The Cottages on Osoyoos Lake. Canada's warmest lake! Turn key, all furniture and GOLF CART included. SHORT TERM RENTALS ALLOWED, NO PTT, NO SPEC TAX. Nestled on the quiet side of the development. Enjoy everything this unique gated community has to offer. This gorgeous bright layout features 4 bedrooms including master on the main level, 3 bathrooms and family room on the upper level. Centrally located, steps to the playground, Pool / Clubhouse and a short walk to the sandy beach. The Cottages is a fantastic community to live full time, part time, or use as a vacation home/rental property. A fantastic investment opportunity, booked solid in the summer and snowbird potential in the slower months. Property Manager on site. (id:1945)
powered by

Property DetailsKey information about 2450 Radio Tower Road Unit 13
- Roof: Asphalt shingle, Unknown
- Cooling: Central air conditioning
- Heating: Electric, Geo Thermal
- Stories: 2
- Year Built: 2018
- Structure Type: House
Interior FeaturesDiscover the interior design and amenities
- Appliances: Washer, Refrigerator, Water softener, Dishwasher, Range, Dryer, Microwave
- Living Area: 2082
- Bedrooms Total: 4
- Bathrooms Partial: 1
Exterior & Lot FeaturesLearn about the exterior and lot specifics of 2450 Radio Tower Road Unit 13
- Water Source: Co-operative Well
- Lot Size Units: acres
- Parking Total: 4
- Pool Features: Pool
- Parking Features: Other, See Remarks
- Building Features: Recreation Centre, Clubhouse
- Lot Size Dimensions: 0.08
- Waterfront Features: Waterfront nearby
Location & CommunityUnderstand the neighborhood and community
- Common Interest: Leasehold
- Community Features: Pets Allowed, Recreational Facilities, Pets Allowed With Restrictions, Rentals Allowed
Property Management & AssociationFind out management and association details
- Association Fee: 550
Utilities & SystemsReview utilities and system installations
- Sewer: Municipal sewage system
Tax & Legal InformationGet tax and legal details applicable to 2450 Radio Tower Road Unit 13
- Zoning: Unknown
- Parcel Number: 903-026-931
- Tax Annual Amount: 4764.2
Room Dimensions

This listing content provided by REALTOR.ca
has
been licensed by REALTOR®
members of The Canadian Real Estate Association
members of The Canadian Real Estate Association
Nearby Listings Stat
Active listings
9
Min Price
$699,900
Max Price
$1,199,999
Avg Price
$938,300
Days on Market
202 days
Sold listings
2
Min Sold Price
$739,900
Max Sold Price
$899,900
Avg Sold Price
$819,900
Days until Sold
206 days
Nearby Places
Additional Information about 2450 Radio Tower Road Unit 13























































