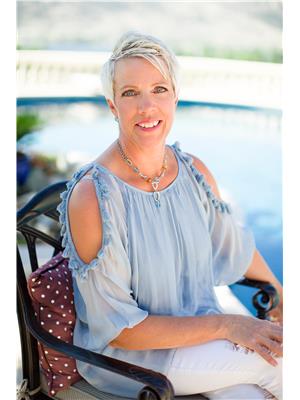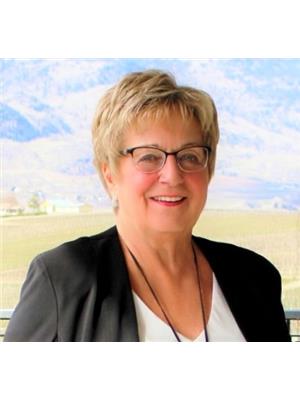2450 Radio Tower Road Unit 206, Oliver
- Bedrooms: 5
- Bathrooms: 3
- Living area: 2430 square feet
- Type: Residential
- Added: 267 days ago
- Updated: 175 days ago
- Last Checked: 12 hours ago
The Cottages on Osoyoos Lake - This beautiful freshly painted 5 bed & den home includes a tongue & groove vaulted ceiling, new water softener, new washer & dryer, new flooring & upgraded plumbing fixtures throughout, geothermal heating & cooling system, upgraded appliances & 2"" faux wood blinds 2 wine coolers & beverage center, covered patios on both levels with beautiful views. There's something for everyone in this community, with an incredible clubhouse, featuring 2 pools, 2 hot tubs & gym, 3 playgrounds & 2 off-leash areas for pets, night-lit walking trails. This community includes 1,800’ of waterfront & over 500’ of private sandy beach. Whether you're looking for a permanent residence, a vacation home, or a recreational retreat, this home is the perfect choice. With its unbeatable location & luxurious features, it offers the ultimate in comfort and convenience. Don't miss out on this incredible opportunity to own your own piece of paradise. BOAT SLIP, GOLF CART & BBQ INCLUDED!!! Experience the luxury & serenity of The Cottages on Osoyoos Lake - your dream lifestyle awaits. This property is LEASEHOLD, short term rentals allowed. No GST, No PTT, No Vacancy Tax. Monthly HOA fee is $575.00. BOAT SLIP (12’4”X 23”3”) (additional $20/month HOA fee for boat slip). The Cottages are located on reserve lands and are therefore exempt from BC's Short-Term Rental Accommodations Act, short term rentals are permitted! (id:1945)
powered by

Property DetailsKey information about 2450 Radio Tower Road Unit 206
- Roof: Asphalt shingle, Unknown
- Cooling: Central air conditioning, Heat Pump, See Remarks
- Heating: Heat Pump, Baseboard heaters, Forced air, Electric, Geo Thermal
- Stories: 2
- Year Built: 2013
- Structure Type: House
- Exterior Features: Composite Siding
Interior FeaturesDiscover the interior design and amenities
- Basement: Full
- Flooring: Tile, Other, Ceramic Tile, Vinyl
- Appliances: Washer, Refrigerator, Range - Electric, Dishwasher, Dryer, Microwave, Oven - Built-In
- Living Area: 2430
- Bedrooms Total: 5
- Fireplaces Total: 1
- Fireplace Features: Insert
Exterior & Lot FeaturesLearn about the exterior and lot specifics of 2450 Radio Tower Road Unit 206
- View: Lake view, Mountain view, Valley view, View (panoramic)
- Lot Features: Irregular lot size, Sloping, Central island, Two Balconies
- Water Source: Co-operative Well
- Lot Size Units: acres
- Parking Total: 5
- Parking Features: Attached Garage, See Remarks
- Building Features: Storage - Locker, Whirlpool, Clubhouse
- Lot Size Dimensions: 0.12
Location & CommunityUnderstand the neighborhood and community
- Common Interest: Leasehold
- Community Features: Family Oriented, Pets Allowed, Pet Restrictions
Property Management & AssociationFind out management and association details
- Association Fee: 575
Utilities & SystemsReview utilities and system installations
- Sewer: Municipal sewage system, Septic tank
Tax & Legal InformationGet tax and legal details applicable to 2450 Radio Tower Road Unit 206
- Zoning: Unknown
- Parcel Number: 903-017-775
- Tax Annual Amount: 4318
Additional FeaturesExplore extra features and benefits
- Security Features: Smoke Detector Only
Room Dimensions

This listing content provided by REALTOR.ca
has
been licensed by REALTOR®
members of The Canadian Real Estate Association
members of The Canadian Real Estate Association
Nearby Listings Stat
Active listings
9
Min Price
$699,900
Max Price
$1,199,999
Avg Price
$938,300
Days on Market
202 days
Sold listings
2
Min Sold Price
$739,900
Max Sold Price
$899,900
Avg Sold Price
$819,900
Days until Sold
206 days
Nearby Places
Additional Information about 2450 Radio Tower Road Unit 206































































