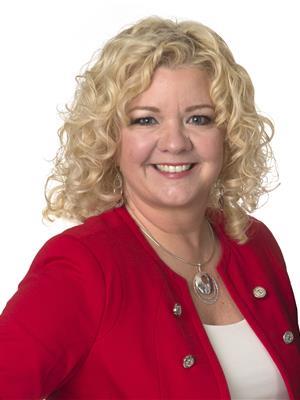4374 Duff Road Road, South Frontenac
- Bedrooms: 3
- Bathrooms: 2
- Type: Residential
- Added: 30 days ago
- Updated: 18 hours ago
- Last Checked: 10 hours ago
Nestled just outside of Kingston, this sprawling bungalow offers the perfect blend of comfort and country living. With 3 spacious bedrooms and 2 modern bathrooms, this home is designed for both relaxation and entertaining.\r\nStep inside to discover a large country kitchen, ideal for family gatherings and culinary adventures. The inviting primary bedroom boasts an ensuite bathroom and a generous walk-in closet, providing a private retreat you'll love.\r\nAdditional features include a convenient two-car garage and a beautiful yard perfect for enjoying the tranquility of the surrounding landscape. Don’t miss the chance to make this charming property your own! (id:1945)
powered by

Property Details
- Cooling: Central air conditioning
- Heating: Forced air, Propane
- Stories: 1
- Structure Type: House
- Exterior Features: Brick, Vinyl siding
- Foundation Details: Poured Concrete
- Architectural Style: Bungalow
Interior Features
- Basement: Unfinished, Full
- Appliances: Washer, Refrigerator, Water softener, Central Vacuum, Dishwasher, Stove, Dryer, Microwave, Water Treatment, Water Heater
- Bedrooms Total: 3
Exterior & Lot Features
- Lot Features: Flat site
- Parking Total: 6
- Parking Features: Attached Garage
- Lot Size Dimensions: 215
Location & Community
- Directions: Greenfield rd left on Duff
- Common Interest: Freehold
Utilities & Systems
- Sewer: Septic System
Tax & Legal Information
- Tax Year: 2024
- Tax Annual Amount: 3234.66
- Zoning Description: R1
Room Dimensions

This listing content provided by REALTOR.ca has
been licensed by REALTOR®
members of The Canadian Real Estate Association
members of The Canadian Real Estate Association














