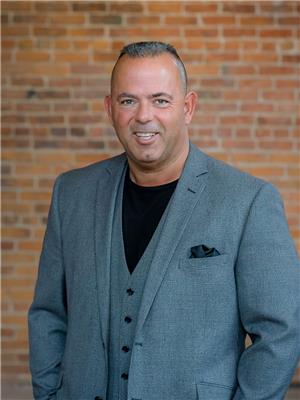3900 Round Lake Road, South Frontenac
- Bedrooms: 5
- Bathrooms: 3
- Type: Residential
- Added: 154 days ago
- Updated: 2 days ago
- Last Checked: 18 hours ago
What an amazing property with tons of room for the in-laws, too. 5 bedrooms and 2.5 bathrooms. This home has had many updates over the years and shows pride of ownership. Gorgeous country kitchen with patio doors out to your deck with a hot tub and peaceful views of the countryside. Fully finished walk-out basement plus a full 1-bedroom in-law suite which allows for the extended family to live with you or use it as extra income. Only 10 minutes to Kingston. Don't miss out, schedule your private viewing today. (id:1945)
powered by

Property DetailsKey information about 3900 Round Lake Road
- Cooling: Central air conditioning
- Heating: Forced air, Propane
- Stories: 2
- Structure Type: House
- Exterior Features: Brick, Vinyl siding
- Foundation Details: Poured Concrete
Interior FeaturesDiscover the interior design and amenities
- Basement: Finished, Walk out, N/A
- Appliances: Refrigerator, Hot Tub, Dishwasher, Stove, Dryer
- Bedrooms Total: 5
- Bathrooms Partial: 1
Exterior & Lot FeaturesLearn about the exterior and lot specifics of 3900 Round Lake Road
- Lot Features: Level
- Parking Total: 12
- Parking Features: Attached Garage
- Lot Size Dimensions: 150 x 325.2 Acre
Location & CommunityUnderstand the neighborhood and community
- Directions: Division Street to Morland Dixon Drive to Round Lake Road.
- Common Interest: Freehold
Utilities & SystemsReview utilities and system installations
- Sewer: Septic System
Tax & Legal InformationGet tax and legal details applicable to 3900 Round Lake Road
- Tax Year: 2023
- Tax Annual Amount: 4085
- Zoning Description: RU
Additional FeaturesExplore extra features and benefits
- Security Features: Smoke Detectors
Room Dimensions

This listing content provided by REALTOR.ca
has
been licensed by REALTOR®
members of The Canadian Real Estate Association
members of The Canadian Real Estate Association
Nearby Listings Stat
Active listings
1
Min Price
$865,000
Max Price
$865,000
Avg Price
$865,000
Days on Market
153 days
Sold listings
0
Min Sold Price
$0
Max Sold Price
$0
Avg Sold Price
$0
Days until Sold
days
Nearby Places
Additional Information about 3900 Round Lake Road



























































