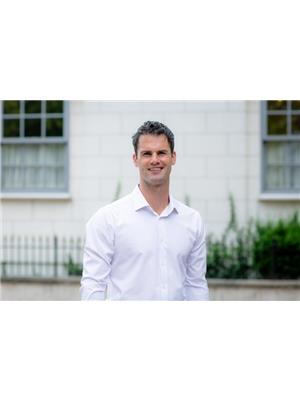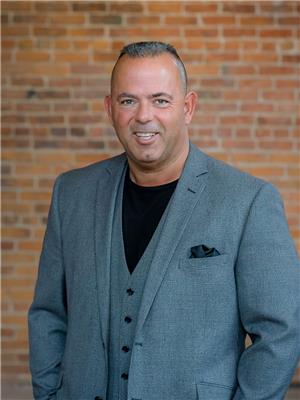2034 Rutledge Road, South Frontenac
- Bedrooms: 3
- Bathrooms: 2
- Type: Residential
- Added: 79 days ago
- Updated: 5 days ago
- Last Checked: 17 hours ago
Fabulous country home and land! This all brick bungalow with many updates features 1300+ sq. ft. on each level with 3\r\nbedrooms and 2 full baths. You are welcomed into the bright main floor living room with a large window overlooking the\r\nmanicured front gardens. Open kitchen & dining area with ample cabinetry, large pantry and gas stove. Easy access off the\r\nkitchen through the patio doors which leads to a large wrap-around rear deck and above ground pool. Plenty of outdoor\r\nseating areas to relax and enjoy your little slice of paradise. 3 good-sized main floor bedrooms all freshly painted in neutral\r\ntones. Updated 4-piece main floor bathroom with new vanity and stone countertop. Head down to the fully finished lower\r\nlevel where you will find a massive rec room complete with a wood-stove, large storage room, separate cold storage, full\r\n3-pc bath with shower and large laundry/utility area. Entire home is carpet-free and equipped with an HRV. Gas furnace &\r\nA/C installed 2018. If you love the outdoors or working on your projects this is the best part - massive 24x40 ft shop/garage\r\nwith 3 bay-doors. Concrete slab floors and tall enough to install a hoist. All of this nestled on 47 beautiful acres, a mix of\r\nforest and trails with tons of area to explore and have fun. Don’t miss out on this incredible opportunity, these ones don’t\r\ncome around often! (id:1945)
powered by

Property DetailsKey information about 2034 Rutledge Road
- Cooling: Central air conditioning
- Heating: Forced air, Natural gas
- Stories: 1
- Structure Type: House
- Exterior Features: Brick
- Foundation Details: Block
- Architectural Style: Bungalow
Interior FeaturesDiscover the interior design and amenities
- Basement: Finished, Full
- Appliances: Washer, Refrigerator, Dishwasher, Stove, Dryer, Window Coverings, Water Heater
- Bedrooms Total: 3
Exterior & Lot FeaturesLearn about the exterior and lot specifics of 2034 Rutledge Road
- Parking Total: 8
- Pool Features: Above ground pool
- Parking Features: Detached Garage
- Lot Size Dimensions: 208 Acre
Location & CommunityUnderstand the neighborhood and community
- Directions: North on Sydenham Road, Right on Rutledge Road
- Common Interest: Freehold
Utilities & SystemsReview utilities and system installations
- Sewer: Septic System
- Utilities: Wireless
Tax & Legal InformationGet tax and legal details applicable to 2034 Rutledge Road
- Tax Year: 2024
- Tax Annual Amount: 3677.94
- Zoning Description: RU
Room Dimensions

This listing content provided by REALTOR.ca
has
been licensed by REALTOR®
members of The Canadian Real Estate Association
members of The Canadian Real Estate Association
Nearby Listings Stat
Active listings
2
Min Price
$589,900
Max Price
$799,900
Avg Price
$694,900
Days on Market
44 days
Sold listings
0
Min Sold Price
$0
Max Sold Price
$0
Avg Sold Price
$0
Days until Sold
days
Nearby Places
Additional Information about 2034 Rutledge Road















































