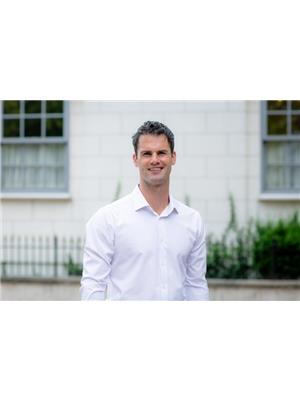5105 Battersea Road, South Frontenac
- Bedrooms: 5
- Bathrooms: 2
- Type: Residential
- Added: 10 days ago
- Updated: 9 days ago
- Last Checked: 11 hours ago
Welcome to 5105 Battersea Road, a delightful 2-storey farmhouse in a peaceful lakeside community, just 16 minutes north of Kingston and the 401. Nestled on a generous corner lot, this newly renovated home perfectly marries rustic charm with modern elegance.Step inside to discover a spacious kitchen with beautiful butcher block countertops, a dining room featuring a striking brick wall, and a cozy living room adorned with a barn board accent wall. The main level also includes a versatile bedroom or den and a stylish 4-piece bathroom. Upstairs, you'll find four additional bedrooms and a large 3-piece bathroom, offering ample space for family and guests.Recent updates from 2022 include a brand-new kitchen, refreshed bathrooms, new flooring on the second level, updated doors, trim, paint, as well as a new propane furnace, central air conditioner, hot water tank, and heat pump. Enjoy your morning coffee on the new back deck amidst nature or unwind on the charming front porch. Additional perks include propane hook-ups for a gas fireplace and two driveways.This move-in-ready home beautifully blends historical character with modern comforts. 5105 Battersea Road is a must-see come experience it for yourself! (id:1945)
powered by

Property DetailsKey information about 5105 Battersea Road
- Cooling: Central air conditioning
- Heating: Forced air, Propane
- Stories: 2
- Structure Type: House
- Exterior Features: Vinyl siding
- Foundation Details: Stone
Interior FeaturesDiscover the interior design and amenities
- Basement: Partially finished, Full
- Appliances: Refrigerator, Water softener, Dishwasher, Stove, Microwave, Water Treatment, Water Heater
- Bedrooms Total: 5
- Fireplaces Total: 1
- Fireplace Features: Roughed in
Exterior & Lot FeaturesLearn about the exterior and lot specifics of 5105 Battersea Road
- Lot Features: Wooded area, Open space, Flat site
- Parking Total: 5
- Building Features: Fireplace(s)
- Lot Size Dimensions: 244 x 178.5 FT
Location & CommunityUnderstand the neighborhood and community
- Directions: 401/Battersea Rd N
- Common Interest: Freehold
Utilities & SystemsReview utilities and system installations
- Sewer: Septic System
Tax & Legal InformationGet tax and legal details applicable to 5105 Battersea Road
- Tax Year: 2024
- Tax Annual Amount: 1886.45
- Zoning Description: RU
Room Dimensions

This listing content provided by REALTOR.ca
has
been licensed by REALTOR®
members of The Canadian Real Estate Association
members of The Canadian Real Estate Association
Nearby Listings Stat
Active listings
1
Min Price
$574,999
Max Price
$574,999
Avg Price
$574,999
Days on Market
9 days
Sold listings
0
Min Sold Price
$0
Max Sold Price
$0
Avg Sold Price
$0
Days until Sold
days
Nearby Places
Additional Information about 5105 Battersea Road
















































