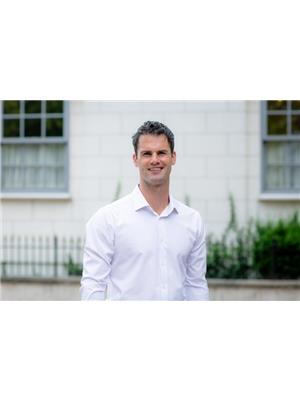1310 Rutledge Road, South Frontenac
- Bedrooms: 3
- Bathrooms: 1
- Living area: 1425 square feet
- Type: Residential
- Added: 60 days ago
- Updated: 1 days ago
- Last Checked: 17 hours ago
Construction has started on this beautiful 1425 sq ft raised bungalow by Harmsen Construction (Lot 2)! To be completed early Decemeber, and situated on 2.8 acres just 15 minutes North of the 401 on Rutledge Rd, this floor plan packs a punch and is strategically maximized with 3 bedrooms, 2 baths, and every detail meticulously finished. Included is 9 foot high ceilings in both the basement and main floor with vaulted living room ceiling, luxury vinyl plank and ceramic tile in the wet areas, and stylish fixtures and lighting that accentuates the home like fine jewelry. Quartz counters in the kitchen and upgraded cabinetry with pot and pan drawers and elevated uppers. The basement will be spray foamed, drywalled and equipped with electrical and bathroom rough-in. 2 car garage with double doors, drilled well with lots of water, rental hot water tank, Tarion warranted. A fantastic building experience, it is easy to see why every Harmsen Construction home is so sought after! (id:1945)
powered by

Property DetailsKey information about 1310 Rutledge Road
- Cooling: Central air conditioning
- Heating: Forced air, Propane
- Stories: 1
- Structure Type: House
- Exterior Features: Stone
- Foundation Details: Poured Concrete
- Architectural Style: Raised bungalow
Interior FeaturesDiscover the interior design and amenities
- Basement: Unfinished, Full
- Bedrooms Total: 3
Exterior & Lot FeaturesLearn about the exterior and lot specifics of 1310 Rutledge Road
- Parking Total: 8
- Parking Features: Attached Garage
- Lot Size Dimensions: 250.25 Acre
Location & CommunityUnderstand the neighborhood and community
- Directions: Perth Rd to Rutledge Rd
- Common Interest: Freehold
Utilities & SystemsReview utilities and system installations
- Sewer: Septic System
Tax & Legal InformationGet tax and legal details applicable to 1310 Rutledge Road
- Zoning Description: RU
Additional FeaturesExplore extra features and benefits
- Security Features: Smoke Detectors
Room Dimensions

This listing content provided by REALTOR.ca
has
been licensed by REALTOR®
members of The Canadian Real Estate Association
members of The Canadian Real Estate Association
Nearby Listings Stat
Active listings
1
Min Price
$795,000
Max Price
$795,000
Avg Price
$795,000
Days on Market
59 days
Sold listings
0
Min Sold Price
$0
Max Sold Price
$0
Avg Sold Price
$0
Days until Sold
days
Nearby Places
Additional Information about 1310 Rutledge Road



















