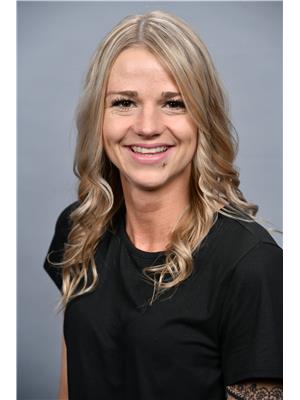1908 Kokanee Place N, Cranbrook
- Bedrooms: 2
- Bathrooms: 2
- Living area: 1282 square feet
- Type: Mobile
- Added: 7 hours ago
- Updated: 7 hours ago
- Last Checked: 7 minutes ago
Don't have quite enough for a down payment, or does your mortgage broker require a couple more months of income, Well! Let's visit the rent to purchase idea: This home is on its own property with no strata fees, it's all yours! With 2 bedrooms, 2 bathrooms, attached garage with automatic door opener. A fully fenced yard, large sundeck, separate craft/workshop, plus an additional storage shed. Home is 1282 sq ft all on one floor, lots of recent upgrades throughout, including the kitchen. Located in a quiet cul-de-sac, with gas average just $125/mo and hydro only $50/mo, this home is a perfect chance to step into home ownership without breaking the bank. (id:1945)
powered by

Property DetailsKey information about 1908 Kokanee Place N
- Roof: Asphalt shingle, Unknown
- Heating: Forced air
- Stories: 1
- Year Built: 1978
- Structure Type: Manufactured Home
- Exterior Features: Vinyl siding
- Foundation Details: See Remarks
Interior FeaturesDiscover the interior design and amenities
- Basement: Crawl space
- Flooring: Tile, Hardwood
- Appliances: Washer, Refrigerator, Range - Electric, Dishwasher, Dryer, Microwave
- Living Area: 1282
- Bedrooms Total: 2
Exterior & Lot FeaturesLearn about the exterior and lot specifics of 1908 Kokanee Place N
- View: Mountain view
- Lot Features: Cul-de-sac, Level lot
- Water Source: Municipal water
- Lot Size Units: acres
- Parking Total: 1
- Parking Features: Attached Garage, RV
- Road Surface Type: Cul de sac
- Lot Size Dimensions: 0.18
Location & CommunityUnderstand the neighborhood and community
- Common Interest: Freehold
- Street Dir Suffix: North
- Community Features: Family Oriented
Business & Leasing InformationCheck business and leasing options available at 1908 Kokanee Place N
- Current Use: Mobile home
Utilities & SystemsReview utilities and system installations
- Sewer: Municipal sewage system
Tax & Legal InformationGet tax and legal details applicable to 1908 Kokanee Place N
- Zoning: Unknown
- Parcel Number: 007-088-671
- Tax Annual Amount: 3411.98
Room Dimensions
| Type | Level | Dimensions |
| Full ensuite bathroom | Main level | x |
| Other | Main level | 4'6'' x 6'5'' |
| Living room | Main level | 19'4'' x 11'6'' |
| Foyer | Main level | 7'8'' x 11'6'' |
| Kitchen | Main level | 15'5'' x 12'8'' |
| Family room | Main level | 14'8'' x 12'8'' |
| Other | Main level | 5'5'' x 22'1'' |
| Bedroom | Main level | 10'2'' x 9'1'' |
| Full bathroom | Main level | x |
| Primary Bedroom | Main level | 13'7'' x 12'8'' |

This listing content provided by REALTOR.ca
has
been licensed by REALTOR®
members of The Canadian Real Estate Association
members of The Canadian Real Estate Association
Nearby Listings Stat
Active listings
15
Min Price
$289,900
Max Price
$549,000
Avg Price
$438,967
Days on Market
60 days
Sold listings
5
Min Sold Price
$349,000
Max Sold Price
$534,900
Avg Sold Price
$432,560
Days until Sold
88 days













