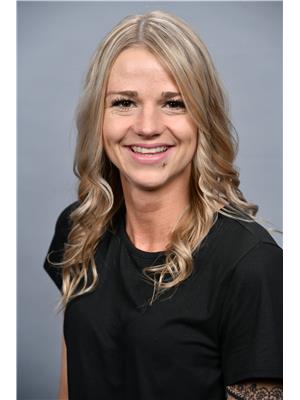517 Pagurut W Avenue, Cranbrook
- Bedrooms: 2
- Bathrooms: 2
- Living area: 1186 square feet
- Type: Mobile
- Added: 35 days ago
- Updated: 10 days ago
- Last Checked: 2 hours ago
Experience the ultimate in new home luxury at 517 Pagurut Ave, complete with a stunning Rocky Mountain view and alley access. With no pad rent or strata fees to worry about, this brand new home comes with a 20-year manufacturer's warranty, making it the perfect investment for any homeowner. The spacious 1186 sq. ft. layout features a gorgeous kitchen with soft-close drawers and doors, an open concept design, and a large pantry. There are two bedrooms, including a large master bedroom with his and hers closets, a 3-piece bath, and plenty of room to relax. Enjoy the convenience of having six appliances included in the purchase price, as well as a high-efficiency furnace that's A/C ready. This home is situated in a private cul de sac close to parks and downtown, making it the ideal location for both convenience and tranquility. Spend your days relaxing on the beautiful deck and taking in the mesmerizing views. Don't miss out on the chance to own this incredible home and start enjoying the luxury lifestyle you deserve. (id:1945)
powered by

Property DetailsKey information about 517 Pagurut W Avenue
- Roof: Asphalt shingle, Unknown
- Heating: Forced air
- Year Built: 2022
- Structure Type: Manufactured Home
- Exterior Features: Vinyl siding
- Foundation Details: See Remarks
Interior FeaturesDiscover the interior design and amenities
- Flooring: Carpeted, Linoleum
- Appliances: Washer, Refrigerator, Range - Electric, Dishwasher, Dryer, Microwave
- Living Area: 1186
- Bedrooms Total: 2
Exterior & Lot FeaturesLearn about the exterior and lot specifics of 517 Pagurut W Avenue
- Water Source: Municipal water
- Lot Size Units: acres
- Parking Total: 2
- Lot Size Dimensions: 0.1
Location & CommunityUnderstand the neighborhood and community
- Common Interest: Freehold
- Community Features: Pets Allowed, Rentals Allowed
Business & Leasing InformationCheck business and leasing options available at 517 Pagurut W Avenue
- Current Use: Mobile home
Utilities & SystemsReview utilities and system installations
- Sewer: Municipal sewage system
Tax & Legal InformationGet tax and legal details applicable to 517 Pagurut W Avenue
- Zoning: Unknown
- Parcel Number: 031-593-984
- Tax Annual Amount: 633
Room Dimensions

This listing content provided by REALTOR.ca
has
been licensed by REALTOR®
members of The Canadian Real Estate Association
members of The Canadian Real Estate Association
Nearby Listings Stat
Active listings
25
Min Price
$289,900
Max Price
$710,000
Avg Price
$468,704
Days on Market
63 days
Sold listings
8
Min Sold Price
$344,900
Max Sold Price
$499,900
Avg Sold Price
$425,505
Days until Sold
114 days









































