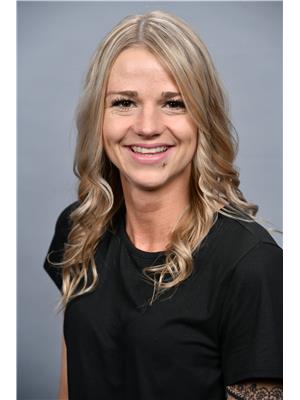920 Steepleview Nw Drive, Cranbrook
- Bedrooms: 2
- Bathrooms: 2
- Living area: 1224 square feet
- Type: Mobile
- Added: 98 days ago
- Updated: 3 days ago
- Last Checked: 2 hours ago
This charming 2018-built home is move-in ready with the GST already paid and a hot tub included in the purchase price. Designed with vaulted ceilings in the living room, dining room, and kitchen, it offers a spacious, open feel throughout. The home features two bedrooms and two full bathrooms, perfect for comfortable living and hosting guests. Monthly bills are remarkably low, with natural gas averaging just $62 and hydro only $59 per month, reflecting the home’s energy efficiency. Elegant finishes like crown molding and durable laminate flooring add a touch of sophistication, while the kitchen comes fully equipped with a stainless steel French apron sink, fridge, stove, dishwasher, and microwave. Don’t miss the chance to own this modern, well-appointed home! (id:1945)
powered by

Property DetailsKey information about 920 Steepleview Nw Drive
- Roof: Asphalt shingle, Unknown
- Heating: Forced air
- Year Built: 2018
- Structure Type: Manufactured Home
- Exterior Features: Vinyl siding
Interior FeaturesDiscover the interior design and amenities
- Flooring: Vinyl
- Appliances: Refrigerator, Range - Electric, Dishwasher
- Living Area: 1224
- Bedrooms Total: 2
Exterior & Lot FeaturesLearn about the exterior and lot specifics of 920 Steepleview Nw Drive
- View: Mountain view
- Lot Features: Level lot
- Water Source: Municipal water
- Lot Size Units: acres
- Lot Size Dimensions: 0.1
Location & CommunityUnderstand the neighborhood and community
- Common Interest: Freehold
Business & Leasing InformationCheck business and leasing options available at 920 Steepleview Nw Drive
- Current Use: Mobile home
Utilities & SystemsReview utilities and system installations
- Sewer: Municipal sewage system
Tax & Legal InformationGet tax and legal details applicable to 920 Steepleview Nw Drive
- Zoning: Unknown
- Parcel Number: 030-061-067
- Tax Annual Amount: 3553
Room Dimensions

This listing content provided by REALTOR.ca
has
been licensed by REALTOR®
members of The Canadian Real Estate Association
members of The Canadian Real Estate Association
Nearby Listings Stat
Active listings
24
Min Price
$289,900
Max Price
$710,000
Avg Price
$460,775
Days on Market
57 days
Sold listings
8
Min Sold Price
$344,900
Max Sold Price
$499,900
Avg Sold Price
$425,505
Days until Sold
114 days



















































