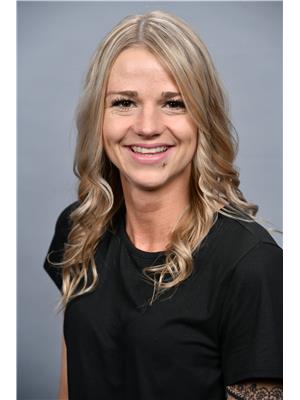1968 Kokanee N Crescent, Cranbrook
- Bedrooms: 3
- Bathrooms: 1
- Living area: 1336 square feet
- Type: Mobile
- Added: 16 days ago
- Updated: 16 days ago
- Last Checked: 7 hours ago
Welcome to your dream home! This beautifully renovated residence sits on its own land and features a spacious family room, perfect for kids and gatherings, adorned with large windows and a stunning electric fireplace that seamlessly opens to an expansive kitchen with an island and bar seating. The home boasts three comfortable bedrooms, including a generously sized primary suite ensuring privacy and relaxation. With a new metal roof and a newer furnace, you can enjoy peace of mind and energy efficiency. Step outside to a large yard, ideal for family activities and entertaining, all nestled in a quiet and friendly neighborhood. Don’t miss the opportunity to make this charming home your own! (id:1945)
powered by

Property DetailsKey information about 1968 Kokanee N Crescent
Interior FeaturesDiscover the interior design and amenities
Exterior & Lot FeaturesLearn about the exterior and lot specifics of 1968 Kokanee N Crescent
Location & CommunityUnderstand the neighborhood and community
Business & Leasing InformationCheck business and leasing options available at 1968 Kokanee N Crescent
Property Management & AssociationFind out management and association details
Utilities & SystemsReview utilities and system installations
Tax & Legal InformationGet tax and legal details applicable to 1968 Kokanee N Crescent
Additional FeaturesExplore extra features and benefits
Room Dimensions

This listing content provided by REALTOR.ca
has
been licensed by REALTOR®
members of The Canadian Real Estate Association
members of The Canadian Real Estate Association
Nearby Listings Stat
Active listings
11
Min Price
$184,900
Max Price
$599,900
Avg Price
$337,473
Days on Market
50 days
Sold listings
2
Min Sold Price
$114,500
Max Sold Price
$349,900
Avg Sold Price
$232,200
Days until Sold
13 days













