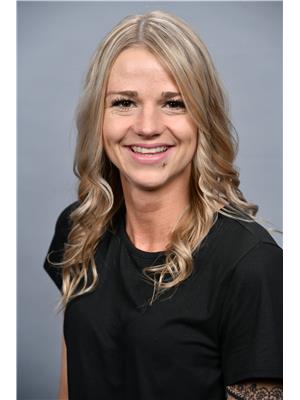533 Steepleview Avenue Nw, Cranbrook
- Bedrooms: 2
- Bathrooms: 2
- Living area: 1000 square feet
- Type: Mobile
- Added: 21 days ago
- Updated: 6 days ago
- Last Checked: 22 hours ago
Introducing 533 Steepleview Ave NW—a brand-new gem set on its own land in the scenic Steepleview community with no pad rent required! This inviting home boasts expansive views and fills with natural light throughout its spacious open-concept layout. Featuring two large bedrooms, two full bathrooms, and a beautifully designed kitchen with a sizable island and ample pantry space, it’s ideal for both daily living and entertaining. A paved driveway completes this thoughtfully designed property, ensuring easy access. Make 533 Steepleview Ave NW your haven of comfort, style, and breathtaking views! (id:1945)
powered by

Show
More Details and Features
Property DetailsKey information about 533 Steepleview Avenue Nw
- Roof: Vinyl Shingles, Unknown
- Heating: Forced air
- Stories: 1
- Year Built: 2024
- Structure Type: Manufactured Home
- Address: 533 Steepleview Ave NW
- Type: Residential
- Land Ownership: Owned (no pad rent required)
Interior FeaturesDiscover the interior design and amenities
- Living Area: 1000
- Bedrooms Total: 2
- Layout: Open-concept
- Bedrooms: 2
- Bathrooms: 2
- Kitchen: Design: Beautifully designed, Island: Sizable, Pantry: Ample space
- Natural Light: Fills the home
Exterior & Lot FeaturesLearn about the exterior and lot specifics of 533 Steepleview Avenue Nw
- Lot Features: Central island
- Water Source: Municipal water
- Lot Size Units: acres
- Parking Features: Other
- Lot Size Dimensions: 0.1
- Views: Expansive
- Driveway: Paved
Location & CommunityUnderstand the neighborhood and community
- Common Interest: Freehold
- Street Dir Suffix: Northwest
- Community: Steepleview
Business & Leasing InformationCheck business and leasing options available at 533 Steepleview Avenue Nw
- Current Use: Mobile home
- Leasing: Not mentioned
Property Management & AssociationFind out management and association details
- Association: Not applicable
Utilities & SystemsReview utilities and system installations
- Sewer: Municipal sewage system
- Utilities: Not mentioned
Tax & Legal InformationGet tax and legal details applicable to 533 Steepleview Avenue Nw
- Zoning: Residential
- Parcel Number: 031-933-742
- Tax Annual Amount: 948
- Tax Information: Not mentioned
Additional FeaturesExplore extra features and benefits
- Ideal For: Daily living and entertaining
- Overall Appeal: Haven of comfort, style, and breathtaking views
Room Dimensions

This listing content provided by REALTOR.ca
has
been licensed by REALTOR®
members of The Canadian Real Estate Association
members of The Canadian Real Estate Association
Nearby Listings Stat
Active listings
25
Min Price
$289,900
Max Price
$710,000
Avg Price
$468,704
Days on Market
62 days
Sold listings
8
Min Sold Price
$344,900
Max Sold Price
$499,900
Avg Sold Price
$425,505
Days until Sold
114 days





























