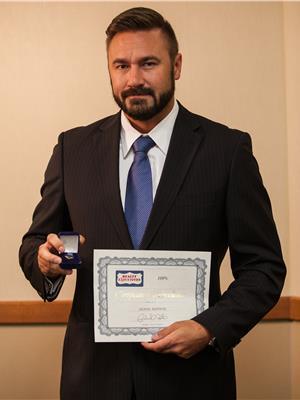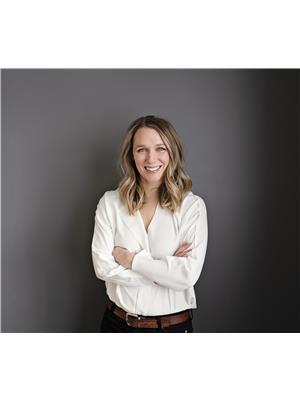981 Youville Dr W Nw, Edmonton
- Bedrooms: 3
- Bathrooms: 2
- Living area: 119.45 square meters
- Type: Residential
Source: Public Records
Note: This property is not currently for sale or for rent on Ovlix.
We have found 6 Houses that closely match the specifications of the property located at 981 Youville Dr W Nw with distances ranging from 2 to 10 kilometers away. The prices for these similar properties vary between 379,000 and 449,900.
Nearby Places
Name
Type
Address
Distance
Grey Nuns Community Hospital
Florist
1100 Youville Dr W Northwest
0.4 km
Holy Trinity Catholic High School
School
7007 28 Ave
0.9 km
Mill Woods Town Centre
Shopping mall
2331 66 St NW
1.1 km
Mill Woods Park
Park
Edmonton
1.2 km
Millwoods Christian School
School
8710 Millwoods Rd NW
2.2 km
Dan Knott School
School
1434 80 St
2.6 km
Father Michael Troy Catholic Junior High School
School
3630 23 St NW
3.8 km
Cineplex Odeon South Edmonton Cinemas
Movie theater
1525 99 St NW
3.8 km
South Edmonton Common
Establishment
1978 99 St NW
3.9 km
Milestones
Bar
1708 99 St NW
4.0 km
Famoso Neapolitan Pizzeria
Restaurant
1437 99 St NW
4.1 km
Best Buy
Establishment
9931 19 Ave NW
4.1 km
Property Details
- Cooling: Central air conditioning
- Heating: Forced air
- Stories: 1
- Year Built: 1993
- Structure Type: Duplex
- Architectural Style: Bungalow
Interior Features
- Basement: Finished, Full
- Appliances: Refrigerator, Dishwasher, Stove, Hood Fan, Garage door opener, Garage door opener remote(s)
- Living Area: 119.45
- Bedrooms Total: 3
- Fireplaces Total: 1
- Bathrooms Partial: 1
- Fireplace Features: Gas, Unknown
Exterior & Lot Features
- Lot Features: See remarks, Flat site
- Lot Size Units: square meters
- Parking Total: 4
- Parking Features: Attached Garage
- Lot Size Dimensions: 493.95
Location & Community
- Common Interest: Condo/Strata
Property Management & Association
- Association Fee: 364.53
- Association Fee Includes: Exterior Maintenance, Landscaping, Other, See Remarks
Tax & Legal Information
- Parcel Number: 3864824
Additional Features
- Photos Count: 39
Welcome the GATED COMMUNITY of Sunrise Village! GREAT LOCATION, 55 plus Half Duplex Bungalow - walking distance to Grey Nuns Hospital, shopping, new LRT station, and close to Millwoods Golf Course! Walk into spacious foyer with access to double attached garage. Spacious kitchen layout, with tons of cabinetry, peninsula overlooking huge dining room area that overlooks front. Huge living room at back, with gas fireplace. CONVENIENT MAIN FLOOR LAUNDRY. Primary bedroom is massive, with spacious ensuite that has oversized shower. Other bedroom on main is also a great size. FULLY FINISHED basement boasts a 3 pce bath, another bedroom, huge recreation area, and lots of storage spaces. Enjoy sitting out on the peaceful deck/sunroom, overlooking a beautifully landscaped and well maintained complex. Don't miss out on this well managed, well kept, private and peaceful condo complex! (id:1945)











