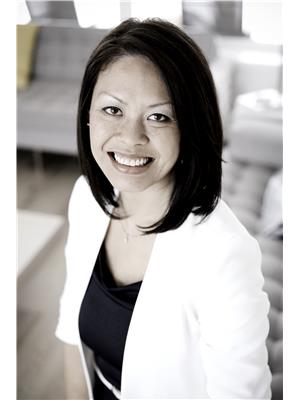1010 Keith Rd, Sherwood Park
- Bedrooms: 3
- Bathrooms: 2
- Living area: 107.6 square meters
- Type: Residential
- Added: 6 days ago
- Updated: 6 days ago
- Last Checked: 8 hours ago
Nestled on a serene, tree-lined street, this inviting 1160 sq/ft bungalow is ready to welcome its next family. The main floor showcases a spacious L shaped Living and Dining Room, perfect for hosting gatherings, with large windows that flood the space with natural light. The kitchen, updated in the 90s, features timeless oak cabinetry, plenty of counter space, and room to create your favorite meals. The main level also offers three well-sized bedrooms and a bright, full bathroom. Downstairs, youll discover a sprawling rec room complete with a wet bar, perfect for entertaining or relaxing, a cozy hobby room with a window, a laundry area, and a convenient 3-piece bathroom. The home sits on a generous lot with a large 24' x 24' garage, complete with 220 wiring, ideal for projects or extra storage. Located just a block from the local playground and park, and within walking distance to New Horizon School, this home offers a blend of comfort, charm, and convenience for your family. (id:1945)
powered by

Property Details
- Heating: Forced air
- Stories: 1
- Year Built: 1970
- Structure Type: House
- Architectural Style: Bungalow
Interior Features
- Basement: Finished, Full
- Appliances: Washer, Refrigerator, Dishwasher, Stove, Dryer, Microwave Range Hood Combo, Window Coverings
- Living Area: 107.6
- Bedrooms Total: 3
- Fireplaces Total: 1
- Fireplace Features: Wood, Corner
Exterior & Lot Features
- Lot Features: See remarks, No back lane
- Parking Total: 5
- Parking Features: Detached Garage
Location & Community
- Common Interest: Freehold
Tax & Legal Information
- Parcel Number: 7100005003
Room Dimensions
This listing content provided by REALTOR.ca has
been licensed by REALTOR®
members of The Canadian Real Estate Association
members of The Canadian Real Estate Association
















