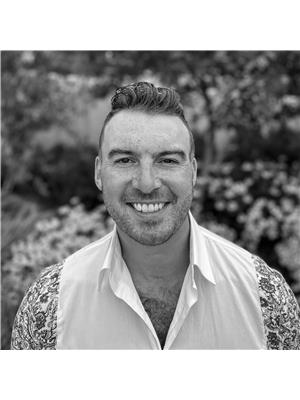4208 104 Av Nw, Edmonton
- Bedrooms: 3
- Bathrooms: 2
- Living area: 97.36 square meters
- Type: Residential
- Added: 22 days ago
- Updated: 18 hours ago
- Last Checked: 10 hours ago
Discover this delightful Gold Bar bungalow tucked away on a tranquil street, offering a spacious yard that's ideal for outdoor living! Inside, the living room welcomes you with contemporary laminate flooring and a chic stacked stone accent wall that adds character and charm. The kitchen shines with updated cabinetry, tile flooring, and all included appliances, making it perfect for everyday cooking and entertaining. Three generous bedrooms and a modernized 4-piece bath complete the main floor. The finished basement is a flexible haven, ideal for a playroom, home gym, or study, featuring a luxurious spa-like bathroom thats sure to impress. The expansive fenced backyard invites you to unwind on the patio, while the detached garage and additional parking provide extra convenience. Major upgrades over the last decade include a new hot water tank 2012, shingles 2012, doors & eavestroughs 2015, 100-amp electrical 2015, kitchen revamp, flooring, and both bathrooms. *Some photos are virtually staged* (id:1945)
powered by

Property DetailsKey information about 4208 104 Av Nw
- Heating: Forced air
- Stories: 1
- Year Built: 1959
- Structure Type: House
- Architectural Style: Bungalow
Interior FeaturesDiscover the interior design and amenities
- Basement: Finished, Full
- Appliances: Washer, Refrigerator, Dishwasher, Stove, Dryer, Microwave Range Hood Combo, Garage door opener, Garage door opener remote(s)
- Living Area: 97.36
- Bedrooms Total: 3
Exterior & Lot FeaturesLearn about the exterior and lot specifics of 4208 104 Av Nw
- Lot Features: See remarks, Lane
- Lot Size Units: square meters
- Parking Features: Detached Garage, Oversize
- Lot Size Dimensions: 480.19
Location & CommunityUnderstand the neighborhood and community
- Common Interest: Freehold
Tax & Legal InformationGet tax and legal details applicable to 4208 104 Av Nw
- Parcel Number: 9101288
Room Dimensions

This listing content provided by REALTOR.ca
has
been licensed by REALTOR®
members of The Canadian Real Estate Association
members of The Canadian Real Estate Association
Nearby Listings Stat
Active listings
28
Min Price
$125,000
Max Price
$650,000
Avg Price
$372,248
Days on Market
33 days
Sold listings
36
Min Sold Price
$125,800
Max Sold Price
$555,000
Avg Sold Price
$406,136
Days until Sold
35 days
Nearby Places
Additional Information about 4208 104 Av Nw























































