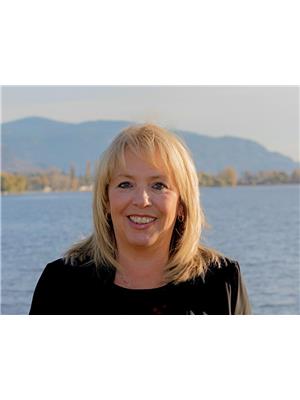4202 Fairwinds Drive, Osoyoos
- Bedrooms: 4
- Bathrooms: 3
- Living area: 2391 square feet
- Type: Residential
- Added: 158 days ago
- Updated: 23 days ago
- Last Checked: 17 hours ago
Charming home with a beautiful expansive, ultra-private yard in the prestigious Dividend Ridge subdivision, just steps from the Osoyoos Golf Course & Country Club. Upon entering, you'll be captivated by the spacious walk-up floor plan with tons of natural light, large bright picture windows in the livingroom that offer lots of light and great views, and cozy gas fireplace, spacious kitchen and dining room with access to the back deck and the gorgeous backyard with mature trees and natural landscape. Upper level also features primary bedroom with ensuite bath and walk-in-closet, and 2 extra bedrooms and full bathroom. The lower level features a spacious rec room with an office/den that could be converted to a bar or hobby room, 1 extra bedroom, laundry room, mechanical room and ample storage. Additional amenities include RV parking, attached double car garage and a low-maintenance yard. ***Upon firm offer, the Seller will replace the roof, or offer the Buyer a $30,000 allowance for roof replacement. (id:1945)
powered by

Property Details
- Roof: Cedar shake, Unknown
- Cooling: Central air conditioning
- Heating: Forced air, See remarks
- Stories: 2
- Year Built: 1997
- Structure Type: House
- Exterior Features: Stucco
Interior Features
- Appliances: Washer, Refrigerator, Dishwasher, Range, Dryer
- Living Area: 2391
- Bedrooms Total: 4
- Fireplaces Total: 1
- Fireplace Features: Gas, Unknown
Exterior & Lot Features
- View: Lake view, Mountain view
- Lot Features: Level lot, See remarks
- Water Source: Municipal water
- Lot Size Units: acres
- Parking Total: 2
- Parking Features: Attached Garage
- Lot Size Dimensions: 0.22
Location & Community
- Common Interest: Freehold
Utilities & Systems
- Sewer: Municipal sewage system
Tax & Legal Information
- Zoning: Unknown
- Parcel Number: 018-420-532
- Tax Annual Amount: 4963.43
Room Dimensions

This listing content provided by REALTOR.ca has
been licensed by REALTOR®
members of The Canadian Real Estate Association
members of The Canadian Real Estate Association
















