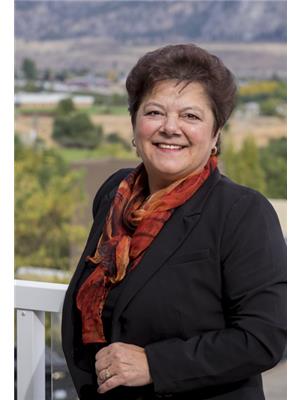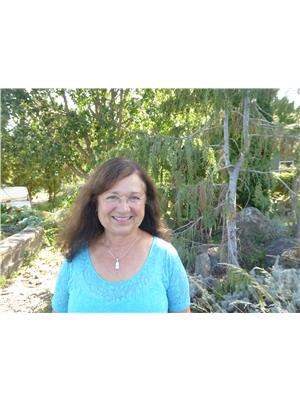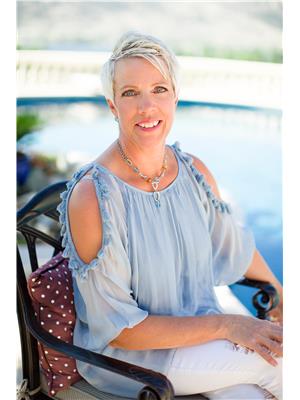475 Sasquatch Trail, Osoyoos
- Bedrooms: 3
- Bathrooms: 4
- Type: Residential
- Added: 157 days ago
- Updated: 7 days ago
- Last Checked: 7 hours ago
Osoyoos Mountain Estates - EXCEPTIONAL DEAL YOU DON'T WANT TO MISS! GREAT VALUE, MUST SEE! Looking for a spectacular property with 180 degree stunning views to build your dream home? Here is your chance to take-over this great project already started and awaiting for your personal finishing touches to turn this amazing 3,300sqft HOME (fully framed, windows and doors installed), oversized 2,150sqft GARAGE / SHOP and almost 3,500sqft concrete BASEMENT into your absolute DREAM HOME. Almost 4 acres property featuring magnificent mountain, valley, and lake VIEWS, amazing natural beauty all around, and total privacy. Tons of value here, you must see it!!! (id:1945)
powered by

Property DetailsKey information about 475 Sasquatch Trail
- Heating: No heat
- Stories: 2
- Year Built: 2024
- Structure Type: House
Interior FeaturesDiscover the interior design and amenities
- Bedrooms Total: 3
- Bathrooms Partial: 1
Exterior & Lot FeaturesLearn about the exterior and lot specifics of 475 Sasquatch Trail
- Water Source: Well
- Lot Size Units: acres
- Parking Total: 2
- Parking Features: Attached Garage, Oversize, See Remarks
- Lot Size Dimensions: 3.9
Location & CommunityUnderstand the neighborhood and community
- Common Interest: Freehold
Utilities & SystemsReview utilities and system installations
- Sewer: Septic tank
- Utilities: Electricity
Tax & Legal InformationGet tax and legal details applicable to 475 Sasquatch Trail
- Zoning: Unknown
- Parcel Number: 026-803-844
- Tax Annual Amount: 3161.2
Room Dimensions

This listing content provided by REALTOR.ca
has
been licensed by REALTOR®
members of The Canadian Real Estate Association
members of The Canadian Real Estate Association
Nearby Listings Stat
Active listings
3
Min Price
$899,000
Max Price
$1,438,000
Avg Price
$1,175,000
Days on Market
149 days
Sold listings
0
Min Sold Price
$0
Max Sold Price
$0
Avg Sold Price
$0
Days until Sold
days
Nearby Places
Additional Information about 475 Sasquatch Trail




















































































