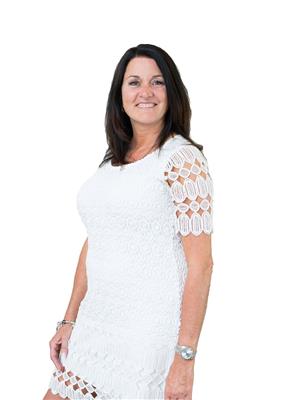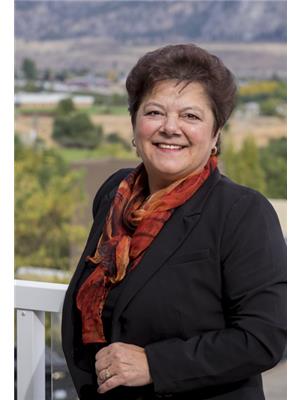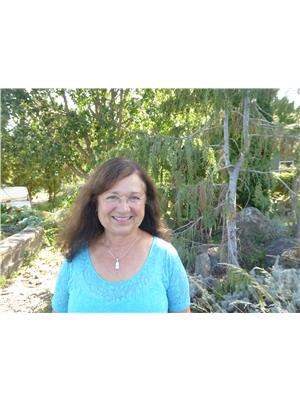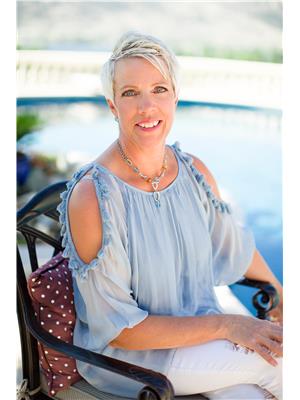1020 Bullmoose Way, Osoyoos
- Bedrooms: 3
- Bathrooms: 2
- Type: Residential
- Added: 22 days ago
- Updated: 22 days ago
- Last Checked: 6 hours ago
Uncover the warmth and charm of this spacious single story property with a total of 1555 square feet located on Anarchist mountain. This delightful home offers 3 comfortable bedrooms and 2 full bathrooms. The Primary Bedroom has a sizeable ensuite bathroom offering plenty of room to refresh and rejuvenate. The home's heart lies in its generously proportioned living room and kitchen with eating area. Practical separate laundry room with full closet. Delight in the views or venture out to either porch to take in the serenity of the surroundings. Embrace the perfect blend of comfort and functionality in this versatile and inviting home location on just over 3 acres!! (id:1945)
powered by

Property DetailsKey information about 1020 Bullmoose Way
- Cooling: See Remarks
- Heating: See remarks
- Stories: 1
- Year Built: 2022
- Structure Type: House
- Property Type: Single Story Home
- Total Area: 1555 square feet
- Bedrooms: 3
- Bathrooms: 2
- Primary Bedroom: Size: Generous, Ensuite Bathroom: Yes
- Lot Size: Just over 3 acres
Interior FeaturesDiscover the interior design and amenities
- Bedrooms Total: 3
- Living Room: Size: Generously proportioned
- Kitchen: Eating Area: Yes
- Laundry Room: Type: Separate, Closet: Full
Exterior & Lot FeaturesLearn about the exterior and lot specifics of 1020 Bullmoose Way
- View: Mountain view
- Lot Features: Private setting
- Water Source: Well
- Lot Size Units: acres
- Parking Features: RV, See Remarks
- Lot Size Dimensions: 3.09
- Terraces: Two terraces for views and relaxation
Location & CommunityUnderstand the neighborhood and community
- Common Interest: Freehold
- Community Features: Rural Setting
- Community: Anarchist Mountain
- Surroundings: Serene views and nature
Utilities & SystemsReview utilities and system installations
- Sewer: Septic tank
Tax & Legal InformationGet tax and legal details applicable to 1020 Bullmoose Way
- Zoning: Unknown
- Parcel Number: 027-217-558
- Tax Annual Amount: 2085.05
Additional FeaturesExplore extra features and benefits
- Comfort And Functionality: Versatile and inviting design
Room Dimensions

This listing content provided by REALTOR.ca
has
been licensed by REALTOR®
members of The Canadian Real Estate Association
members of The Canadian Real Estate Association
Nearby Listings Stat
Active listings
2
Min Price
$749,900
Max Price
$1,200,000
Avg Price
$974,950
Days on Market
74 days
Sold listings
4
Min Sold Price
$775,000
Max Sold Price
$1,297,000
Avg Sold Price
$1,024,000
Days until Sold
173 days
Nearby Places
Additional Information about 1020 Bullmoose Way







































