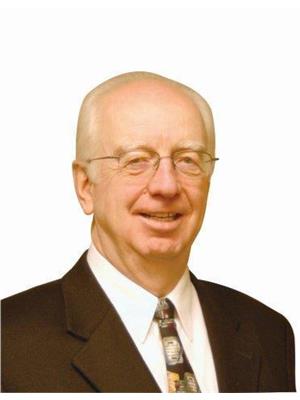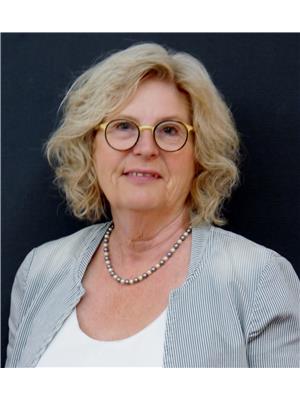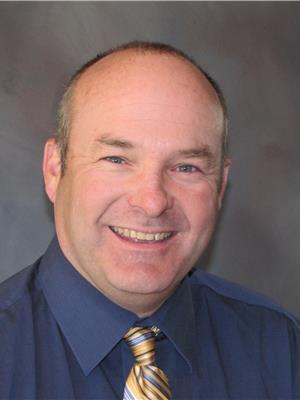53213 Rge Rd 20, Rural Parkland County
- Bedrooms: 5
- Bathrooms: 3
- Living area: 146.4 square meters
- Type: Residential
- Added: 25 days ago
- Updated: 25 days ago
- Last Checked: 20 hours ago
10.8 fenced,horse ready acres.1570 sq ft walkouit bung.,plus 850 sq ft 2nd residence,5 bedrms,FF finished,primary home,located 20 minutes west of Edm.Quad att,26'x32' heated garage.Main home has open plan,walk out bsmt,central AC,.2 bedrms up and 3 down.Kitchen with plenty cupboards and counter space,eat in bar,lge DR that can accommodate a table for 10.Roomy LR with gas fireplace,lge master bdrm,5 pce ensuite,vaulted ceiling,main flr laundry,lge deck.Triple pane windows.Grade level huge flex rm.1520 sq ft,walk out bsmt,w/in-floor heat,with 3 bdrms,rec rm,3pce bath,storage rm,wood stove.Recent upgrades,shingles,central AC,furnace,septic pump,pressure tank,RO,high end security cameras,on demand,new 2024 high efficient on demand domestic and infloor heat.2ND residence,custom built modular home on a concrete crawl space,2 bdrm could make 3,1.5 baths,LR,valted ceiling and gas fireplace,full kitchen.1152 sq ft det,working shop,w/12' & 8' high doors,220v and lge elect panel,currently used as a stable for horses (id:1945)
powered by

Property Details
- Heating: Forced air, In Floor Heating
- Stories: 1
- Year Built: 2003
- Structure Type: House
- Architectural Style: Hillside Bungalow
Interior Features
- Basement: Finished, Unknown, See Remarks
- Appliances: Refrigerator, Water softener, Dishwasher, Dryer, Alarm System, Microwave Range Hood Combo, Two stoves, Window Coverings, Garage door opener, Garage door opener remote(s), Fan
- Living Area: 146.4
- Bedrooms Total: 5
- Fireplaces Total: 1
- Fireplace Features: Gas, Woodstove
Exterior & Lot Features
- Lot Features: Hillside, Private setting, Treed
- Lot Size Units: acres
- Parking Total: 8
- Parking Features: Attached Garage, Heated Garage
- Lot Size Dimensions: 10.8
Tax & Legal Information
- Parcel Number: ZZ999999999
Room Dimensions
This listing content provided by REALTOR.ca has
been licensed by REALTOR®
members of The Canadian Real Estate Association
members of The Canadian Real Estate Association


















