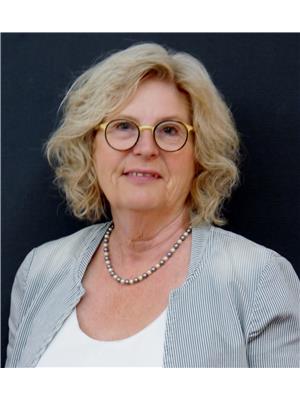46 Rosenthal Wy, Stony Plain
- Bedrooms: 4
- Bathrooms: 4
- Living area: 192.13 square meters
- Type: Residential
- Added: 115 days ago
- Updated: 107 days ago
- Last Checked: 8 hours ago
Located within the town limits of Stony Plain, (3 minute drive to town) this stunning 11.14 acre fenced and cross fenced property features a charming country-style home. Imagine owning a spacious residence with ample land for horses, cows, and more, truly a rare find. Additionally, there is a 42' x 66' shop/barn with stalls and two roll up doors (14' and 8'). The beautiful two story house , complete with dormers and double attached heated garage offers a total of 4 bedrooms, 3.5 baths and a fully developed walk-out basement. Spacious kitchen with all upgraded appliances, quartz counters, a good sized eating area plus a cozy sitting area with fireplace. Main floor office, living room and dinette. Too many things to list here. Come and see for yourself. Welcome home! (id:1945)
powered by

Show
More Details and Features
Property DetailsKey information about 46 Rosenthal Wy
- Heating: Forced air
- Stories: 2
- Year Built: 1993
- Structure Type: House
Interior FeaturesDiscover the interior design and amenities
- Basement: Finished, Full
- Appliances: Washer, Refrigerator, Water softener, Dishwasher, Stove, Dryer, Hood Fan, Window Coverings, Garage door opener, Garage door opener remote(s)
- Living Area: 192.13
- Bedrooms Total: 4
- Fireplaces Total: 1
- Bathrooms Partial: 1
- Fireplace Features: Gas, Corner
Exterior & Lot FeaturesLearn about the exterior and lot specifics of 46 Rosenthal Wy
- Lot Features: Flat site, No Smoking Home
- Lot Size Units: square meters
- Parking Features: Attached Garage
- Lot Size Dimensions: 45082
Location & CommunityUnderstand the neighborhood and community
- Common Interest: Freehold
Tax & Legal InformationGet tax and legal details applicable to 46 Rosenthal Wy
- Parcel Number: 408000
Additional FeaturesExplore extra features and benefits
- Security Features: Smoke Detectors
Room Dimensions

This listing content provided by REALTOR.ca
has
been licensed by REALTOR®
members of The Canadian Real Estate Association
members of The Canadian Real Estate Association
Nearby Listings Stat
Active listings
1
Min Price
$1,118,200
Max Price
$1,118,200
Avg Price
$1,118,200
Days on Market
115 days
Sold listings
0
Min Sold Price
$0
Max Sold Price
$0
Avg Sold Price
$0
Days until Sold
days
Additional Information about 46 Rosenthal Wy














































