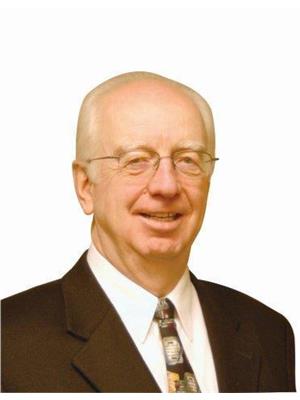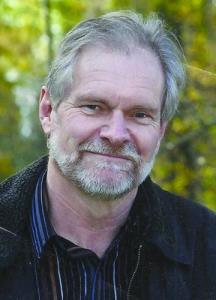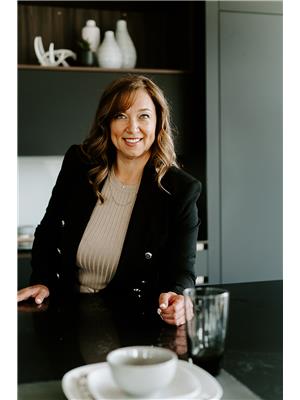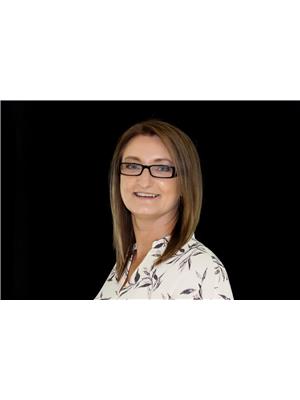28 53407 Rge Rd 30, Rural Parkland County
- Bedrooms: 5
- Bathrooms: 2
- Living area: 137 square meters
- Type: Residential
- Added: 83 days ago
- Updated: 30 days ago
- Last Checked: 6 hours ago
Raised bungalow on 3 scenic acres in Cantebury Estates in Parkland County. Meticulously maintained the main floor has 2 bedrooms, laundry off entrance, full bath, spacious kitchen, dining & living room opening into the family room addition with cozy woodstove, vaulted ceilings, dual patio doors to enjoy the views, and side door to the covered deck area all overlooking your private yard surrounded by trees & backing onto greenspace. Lower level has 2nd family room with woodstove, kitchen area, 3 bedrooms and bath. Triple heated o/s (24x52) det. garage/shop has sink (cold water), 220V, plumbed for in-floor heat & has greenhouse area on the side. There is also a single detached garage, a 12x16 garden shed & 12x16 wood shed with playhouse above. Huge well laid out garden area, lawn hydrant, numerous fruit trees/shrubs & beautifully landscaped. Enjoy the sunrise from the 4x46 eastern deck, under the covered 10x16 southern deck or relax watching the sunset from the front 7x46 veranda! (id:1945)
powered by

Property Details
- Heating: Forced air, See remarks
- Stories: 1
- Year Built: 2002
- Structure Type: House
- Architectural Style: Bungalow
Interior Features
- Basement: Finished, Full
- Appliances: Washer, Refrigerator, Dryer, Microwave, Hood Fan, See remarks, Storage Shed, Two stoves, Garage door opener, Garage door opener remote(s)
- Living Area: 137
- Bedrooms Total: 5
- Fireplaces Total: 1
- Fireplace Features: Wood, Woodstove
Exterior & Lot Features
- Lot Features: Private setting, Treed, Corner Site, See remarks, Park/reserve, No Smoking Home
- Lot Size Units: acres
- Parking Total: 6
- Parking Features: Detached Garage, Heated Garage
- Lot Size Dimensions: 3.03
Tax & Legal Information
- Parcel Number: 1734000
Room Dimensions
This listing content provided by REALTOR.ca has
been licensed by REALTOR®
members of The Canadian Real Estate Association
members of The Canadian Real Estate Association


















